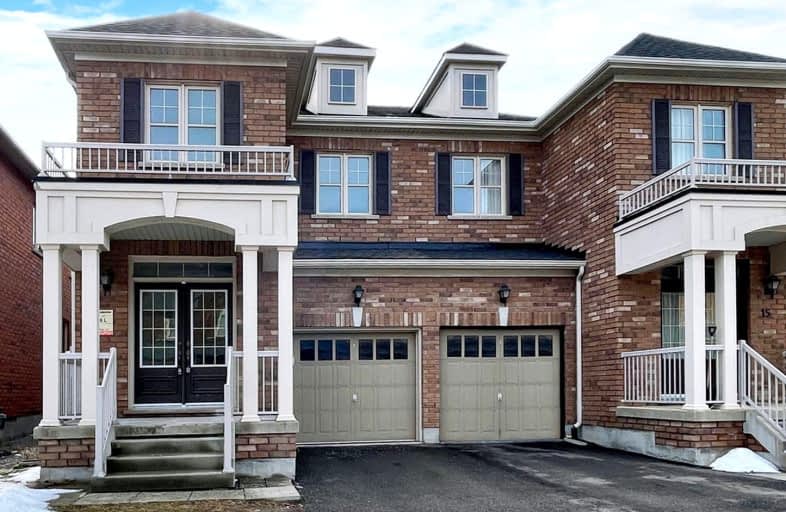
Car-Dependent
- Most errands require a car.
Some Transit
- Most errands require a car.
Bikeable
- Some errands can be accomplished on bike.

Ashton Meadows Public School
Elementary: PublicOur Lady Help of Christians Catholic Elementary School
Elementary: CatholicRedstone Public School
Elementary: PublicLincoln Alexander Public School
Elementary: PublicSir John A. Macdonald Public School
Elementary: PublicSir Wilfrid Laurier Public School
Elementary: PublicJean Vanier High School
Secondary: CatholicSt Augustine Catholic High School
Secondary: CatholicRichmond Green Secondary School
Secondary: PublicSt Robert Catholic High School
Secondary: CatholicUnionville High School
Secondary: PublicBayview Secondary School
Secondary: Public-
The Malibu Lounge
9425 Leslie Street, Suite 2, Richmond Hill, ON L4B 3N7 2.45km -
Turtle Jack's Vogell
10 Vogell Road, Richmond Hill, ON L4B 3K4 2.54km -
St. Louis Bar and Grill
1383 16th Avenue, Unit F, Richmond Hill, ON L4B 1J3 3.02km
-
Starbucks
2880 Major Mackenzie Drive E, Markham, ON L6C 1B5 0.14km -
Studio De Corner
51 Cathedral High Street, Markham, ON L6C 0P1 0.71km -
BPM Cafe
46 Cathedral High Street, Markham, ON L6C 0P3 0.76km
-
Snap Fitness
1380 Major Mackenzie Drive E, Richmond Hill, ON L4S 0A1 1.82km -
Orangetheory Fitness Elgin Mills
10775 Leslie St, Ste 405, Richmond Hill, ON L4S 0B2 2.14km -
CrossFit UV
60 Spy Court, Unit 6, Markham, ON L3R 5H6 3.71km
-
Shoppers Drug Mart
2920 Major Mackenzie Drive E, Markham, ON L6C 0G6 0.45km -
Shoppers Drug Mart
9255 Woodbine Avenue, Unit 1B, Cachet Centre, Markham, ON L6C 1Y9 2.21km -
Shoppers Drug Mart
1070 Major MacKenzie Drive E, Richmond Hill, ON L4S 1P3 3.16km
-
Taro's Fish
735 Markland Street, Unit 8, Markham, ON L6C 0G6 0.16km -
Koi Sakana Ramen
735 Markland St, Unit 7, Markham, ON L6C 0G6 0.16km -
Swiss Chalet Rotisserie & Grill
725 Markland St, Markham, ON L6C 0G6 0.22km
-
King Square Shopping Mall
9390 Woodbine Avenue, Markham, ON L6C 0M5 1.85km -
Cachet Centre
9255 Woodbine Ave, Markham, ON L6C 1Y9 2.21km -
Richlane Mall
9425 Leslie Street, Richmond Hill, ON L4B 3N7 2.48km
-
Freshco
1430 Major MacKenzie Drive, Richmond Hill, ON L4B 4E8 1.71km -
Full Fresh Supermarket
259-9390 Woodbine Avenue, Markham, ON L6C 0M5 1.85km -
Food Basics
1070A Major Mackenzie Drive E, Richmond Hill, ON L4S 1P3 2.84km
-
LCBO
1520 Major MacKenzie Drive E, Richmond Hill, ON L4S 0A1 1.58km -
LCBO
3075 Highway 7 E, Markham, ON L3R 5Y5 4.38km -
Lcbo
10375 Yonge Street, Richmond Hill, ON L4C 3C2 5.11km
-
Shell
2881 Major Mackenzie Drive E, Markham, ON L6C 1Z5 0.36km -
Max Advanced Brakes
280 Hillmount Road, Unit 5, Markham, ON L6C 3A1 0.87km -
Esso
2801 Elgin Mills Road E, Markham, ON L6C 1K8 1.77km
-
York Cinemas
115 York Blvd, Richmond Hill, ON L4B 3B4 4.43km -
Imagine Cinemas
10909 Yonge Street, Unit 33, Richmond Hill, ON L4C 3E3 5.18km -
Elgin Mills Theatre
10909 Yonge Street, Richmond Hill, ON L4C 3E3 5.38km
-
Richmond Hill Public Library - Richmond Green
1 William F Bell Parkway, Richmond Hill, ON L4S 1N2 2.53km -
Angus Glen Public Library
3990 Major Mackenzie Drive East, Markham, ON L6C 1P8 3.26km -
Richmond Hill Public Library - Central Library
1 Atkinson Street, Richmond Hill, ON L4C 0H5 5.4km
-
Mackenzie Health
10 Trench Street, Richmond Hill, ON L4C 4Z3 6.23km -
Shouldice Hospital
7750 Bayview Avenue, Thornhill, ON L3T 4A3 7.7km -
Atlas Medical Clinic
1383 16th Avenue, Richmond Hill, ON L4B 0E2 3.04km
-
Richmond Green Sports Centre & Park
1300 Elgin Mills Rd E (at Leslie St.), Richmond Hill ON L4S 1M5 2.58km -
Vanderburg Park
Richmond Hill ON 5.16km -
Berczy Park
111 Glenbrook Dr, Markham ON L6C 2X2 5.62km
-
Scotiabank
2880 Major MacKenzie Dr E, Markham ON L6C 0G6 0.27km -
BMO Bank of Montreal
710 Markland St (at Major Mackenzie Dr E), Markham ON L6C 0G6 0.22km -
TD Bank Financial Group
1540 Elgin Mills Rd E, Richmond Hill ON L4S 0B2 2.06km
- 3 bath
- 4 bed
- 2000 sqft
190 Forestwood Street, Richmond Hill, Ontario • L4S 1Y1 • Rouge Woods
- 4 bath
- 4 bed
- 2500 sqft
38 Lanebrooke Crescent, Richmond Hill, Ontario • L4S 1X3 • Rouge Woods
- 4 bath
- 4 bed
- 2000 sqft
83 Hilts Drive, Richmond Hill, Ontario • L4S 0H8 • Rural Richmond Hill








