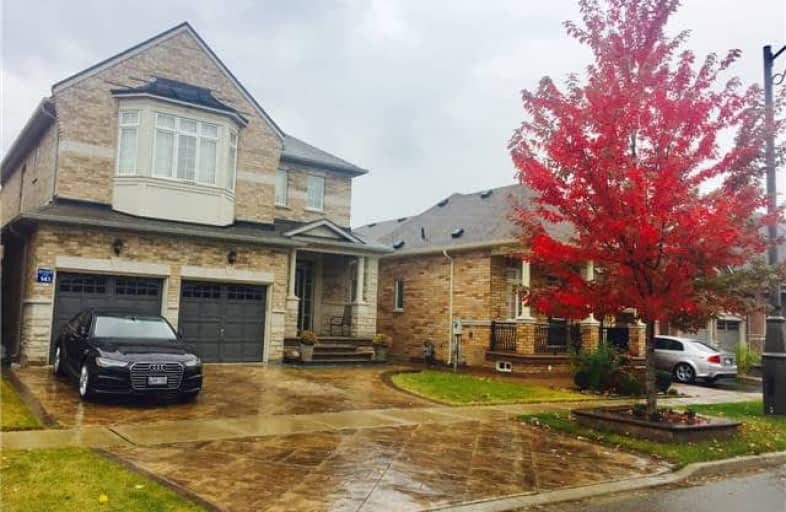
Blessed Pier Giorgio Frassati Catholic School
Elementary: Catholic
2.71 km
Boxwood Public School
Elementary: Public
1.37 km
Sir Richard W Scott Catholic Elementary School
Elementary: Catholic
1.69 km
Legacy Public School
Elementary: Public
1.36 km
Cedarwood Public School
Elementary: Public
1.70 km
David Suzuki Public School
Elementary: Public
0.61 km
Bill Hogarth Secondary School
Secondary: Public
4.40 km
St Mother Teresa Catholic Academy Secondary School
Secondary: Catholic
5.02 km
Lester B Pearson Collegiate Institute
Secondary: Public
5.55 km
Middlefield Collegiate Institute
Secondary: Public
3.33 km
St Brother André Catholic High School
Secondary: Catholic
5.11 km
Markham District High School
Secondary: Public
3.55 km




