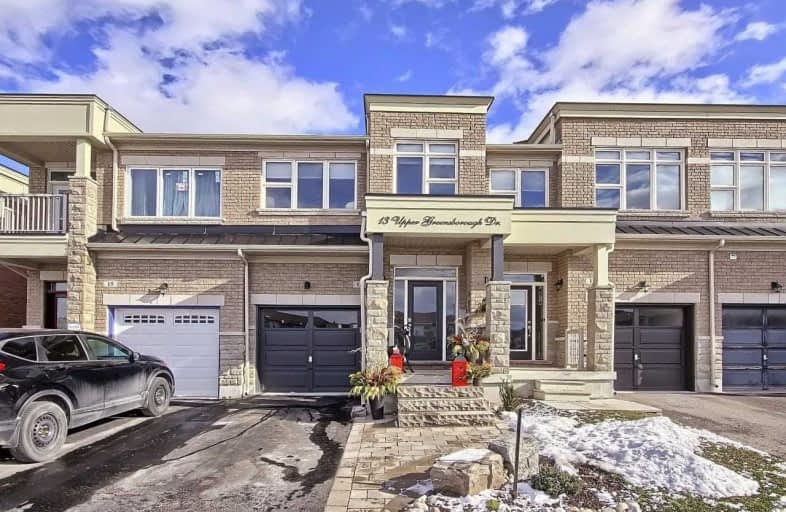
E T Crowle Public School
Elementary: Public
2.34 km
Little Rouge Public School
Elementary: Public
1.86 km
Greensborough Public School
Elementary: Public
1.36 km
Sam Chapman Public School
Elementary: Public
0.33 km
St Julia Billiart Catholic Elementary School
Elementary: Catholic
0.98 km
Mount Joy Public School
Elementary: Public
1.11 km
Bill Hogarth Secondary School
Secondary: Public
2.81 km
Stouffville District Secondary School
Secondary: Public
5.73 km
Markville Secondary School
Secondary: Public
4.80 km
St Brother André Catholic High School
Secondary: Catholic
2.12 km
Markham District High School
Secondary: Public
3.51 km
Bur Oak Secondary School
Secondary: Public
2.60 km







