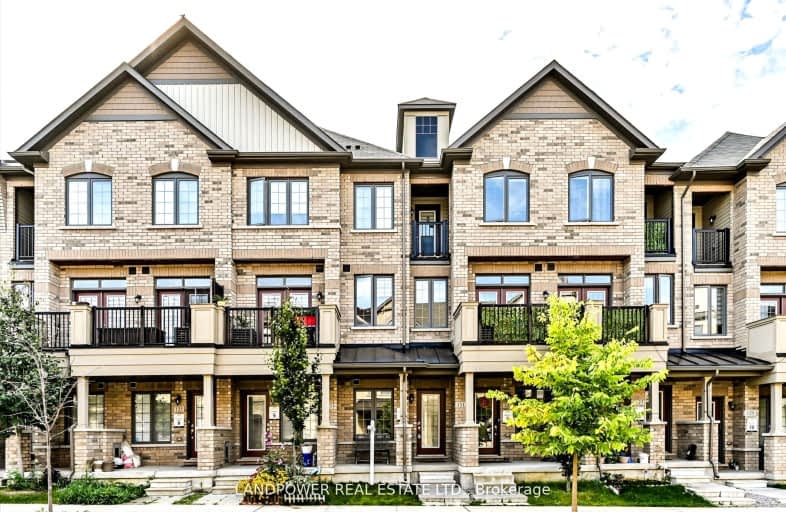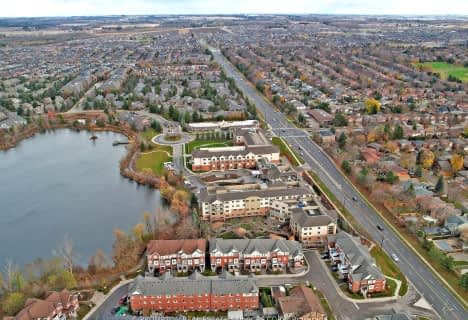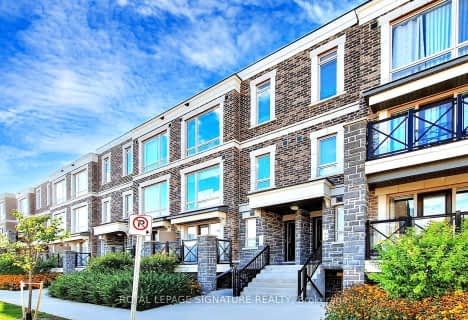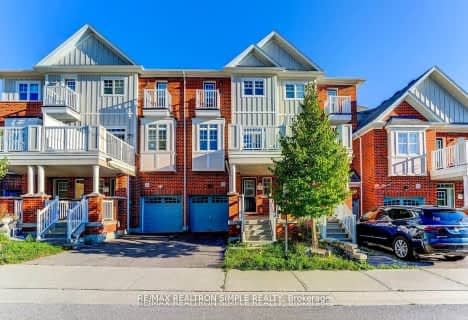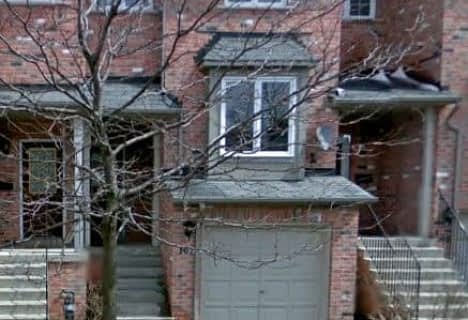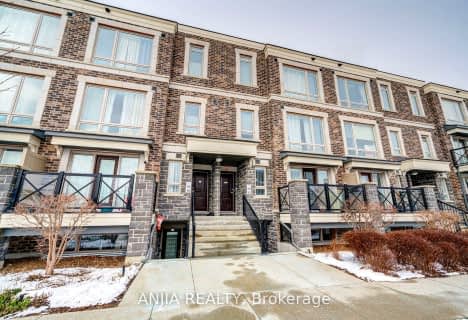Car-Dependent
- Most errands require a car.
26
/100
Good Transit
- Some errands can be accomplished by public transportation.
51
/100
Somewhat Bikeable
- Most errands require a car.
36
/100

William Armstrong Public School
Elementary: Public
1.72 km
Reesor Park Public School
Elementary: Public
1.76 km
Little Rouge Public School
Elementary: Public
2.36 km
Cornell Village Public School
Elementary: Public
1.36 km
Legacy Public School
Elementary: Public
2.11 km
Black Walnut Public School
Elementary: Public
1.34 km
Bill Hogarth Secondary School
Secondary: Public
1.32 km
Father Michael McGivney Catholic Academy High School
Secondary: Catholic
5.69 km
Middlefield Collegiate Institute
Secondary: Public
5.25 km
St Brother André Catholic High School
Secondary: Catholic
3.10 km
Markham District High School
Secondary: Public
2.19 km
Bur Oak Secondary School
Secondary: Public
4.73 km
-
Reesor Park
ON 1.74km -
Centennial Park
330 Bullock Dr, Ontario 5.43km -
Monarch Park
Ontario 6.66km
-
RBC Royal Bank
60 Copper Creek Dr, Markham ON L6B 0P2 1.87km -
TD Canada Trust ATM
9225 9th Line, Markham ON L6B 1A8 2.02km -
TD Bank Financial Group
7670 Markham Rd, Markham ON L3S 4S1 4.15km
