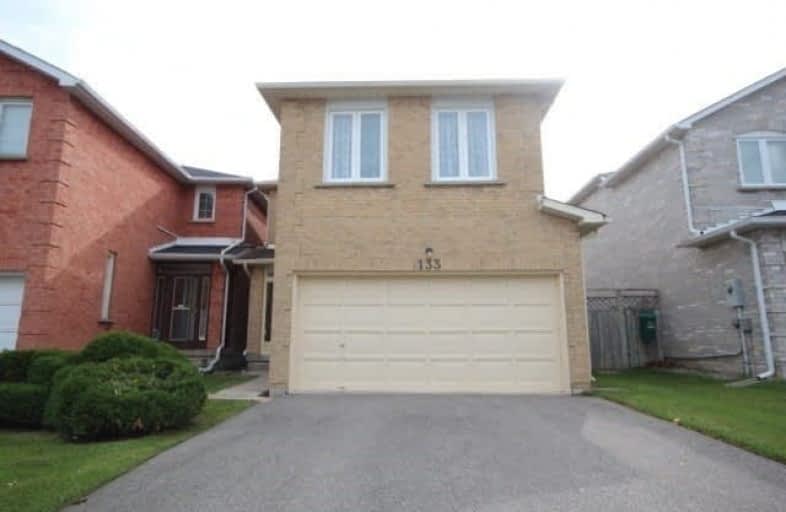Leased on Dec 02, 2017
Note: Property is not currently for sale or for rent.

-
Type: Link
-
Style: 2-Storey
-
Size: 2000 sqft
-
Lease Term: 1 Year
-
Possession: Dec 1/Tba
-
All Inclusive: N
-
Lot Size: 10.09 x 33.5 Metres
-
Age: No Data
-
Days on Site: 78 Days
-
Added: Sep 07, 2019 (2 months on market)
-
Updated:
-
Last Checked: 2 months ago
-
MLS®#: N3929520
-
Listed By: Homecomfort realty inc., brokerage
**Beautiful House In Prime Markham Location**Bright & Spacious With Skylight**Functional**Hardwood Floor On Main And Second Floor**Granite Countertop**Over 2000 Sq Ft Professional Finished Bsnt**Short Distant To School And Park**Well Maintained**
Extras
Fridge,Freezer,Stove,Washer,Dryer, Microwave,2 Garage Remoter,All Windowscoverings,Furniture Negotiate.No Pet,No Smoking.
Property Details
Facts for 133 Mary Pearson Drive, Markham
Status
Days on Market: 78
Last Status: Leased
Sold Date: Dec 02, 2017
Closed Date: Jan 01, 2018
Expiry Date: Dec 15, 2017
Sold Price: $2,100
Unavailable Date: Dec 02, 2017
Input Date: Sep 16, 2017
Property
Status: Lease
Property Type: Link
Style: 2-Storey
Size (sq ft): 2000
Area: Markham
Community: Middlefield
Availability Date: Dec 1/Tba
Inside
Bedrooms: 4
Bedrooms Plus: 1
Bathrooms: 7
Kitchens: 1
Rooms: 8
Den/Family Room: Yes
Air Conditioning: Central Air
Fireplace: Yes
Laundry:
Laundry Level: Lower
Washrooms: 7
Utilities
Utilities Included: N
Building
Basement: Finished
Heat Type: Forced Air
Heat Source: Gas
Exterior: Brick
Private Entrance: N
Water Supply: Municipal
Special Designation: Unknown
Parking
Driveway: Private
Parking Included: No
Garage Spaces: 2
Garage Type: Attached
Covered Parking Spaces: 2
Total Parking Spaces: 4
Fees
Cable Included: No
Central A/C Included: No
Common Elements Included: No
Heating Included: No
Hydro Included: No
Water Included: No
Land
Cross Street: Steeles And Middlefi
Municipality District: Markham
Fronting On: East
Pool: None
Sewer: Sewers
Lot Depth: 33.5 Metres
Lot Frontage: 10.09 Metres
Payment Frequency: Monthly
Rooms
Room details for 133 Mary Pearson Drive, Markham
| Type | Dimensions | Description |
|---|---|---|
| Living Main | 6.10 x 3.25 | Hardwood Floor, Combined W/Dining, Window |
| Den Main | 6.10 x 3.25 | Hardwood Floor, Combined W/Living |
| Family Main | 4.75 x 3.25 | Hardwood Floor, Brick Fireplace, Window |
| Kitchen Main | 2.74 x 3.10 | Ceramic Floor, Ceramic Back Splash |
| Breakfast Main | 2.59 x 3.10 | Ceramic Floor, W/O To Yard |
| Master 2nd | 4.37 x 4.57 | Hardwood Floor, 4 Pc Ensuite, W/I Closet |
| 2nd Br 2nd | 3.96 x 3.25 | Hardwood Floor, Closet |
| 3rd Br 2nd | 3.75 x 3.05 | Hardwood Floor, Closet |
| 4th Br 2nd | 3.45 x 3.30 | Hardwood Floor, Closet |
| XXXXXXXX | XXX XX, XXXX |
XXXXXX XXX XXXX |
$X,XXX |
| XXX XX, XXXX |
XXXXXX XXX XXXX |
$X,XXX | |
| XXXXXXXX | XXX XX, XXXX |
XXXX XXX XXXX |
$XXX,XXX |
| XXX XX, XXXX |
XXXXXX XXX XXXX |
$XXX,XXX |
| XXXXXXXX XXXXXX | XXX XX, XXXX | $2,100 XXX XXXX |
| XXXXXXXX XXXXXX | XXX XX, XXXX | $2,300 XXX XXXX |
| XXXXXXXX XXXX | XXX XX, XXXX | $730,000 XXX XXXX |
| XXXXXXXX XXXXXX | XXX XX, XXXX | $699,000 XXX XXXX |

St Vincent de Paul Catholic Elementary School
Elementary: CatholicEllen Fairclough Public School
Elementary: PublicMarkham Gateway Public School
Elementary: PublicParkland Public School
Elementary: PublicCoppard Glen Public School
Elementary: PublicArmadale Public School
Elementary: PublicDelphi Secondary Alternative School
Secondary: PublicFrancis Libermann Catholic High School
Secondary: CatholicMilliken Mills High School
Secondary: PublicFather Michael McGivney Catholic Academy High School
Secondary: CatholicAlbert Campbell Collegiate Institute
Secondary: PublicMiddlefield Collegiate Institute
Secondary: Public- 3 bath
- 4 bed
Lower-40 Wellpark Boulevard, Toronto, Ontario • M1V 1A5 • Agincourt North



