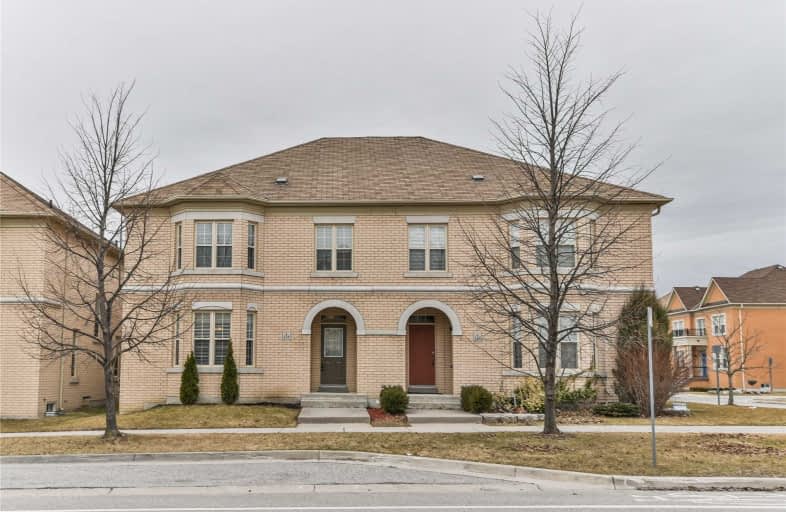Sold on May 03, 2019
Note: Property is not currently for sale or for rent.

-
Type: Semi-Detached
-
Style: 2-Storey
-
Size: 2000 sqft
-
Lot Size: 30.2 x 994.82 Feet
-
Age: No Data
-
Taxes: $5,131 per year
-
Days on Site: 25 Days
-
Added: Sep 07, 2019 (3 weeks on market)
-
Updated:
-
Last Checked: 2 months ago
-
MLS®#: N4408078
-
Listed By: Century 21 winpax realty inc., brokerage
2,327 Sq Ft(Per Fl. Plan),4Br Brick Home In The Prestigious Cathedraltown Community. Many $$$ In Upgrades. Spacious Home W/ Elegant Darker Stain Hardwood & Oak Staircase. Upgraded Maple Cabinets. Quartz Countertop In All Washrooms & Kitchen. Extra Large Pantry, Tile Back Splash. Upgraded Stainless Steel Appliances.Double Walk-In Closets In Mbr W/ Extra Large Closet. Gas Fireplace. Double Car Garage. 9'Ceilings On M/F. Close To Hwy404,French School, Shoppings.
Extras
Professional Finished Bsmt W/ 1 Bedrm, 4Pc Washrm, Cold Room & Extra Storage. S/S Fridge, Stove, Dishwasher. Washer,Dryer,Garage Door Opener, Water Softener Filtration Sys., Cvac, All Exist'g Elf., Shutters, Blinds & All Wdw Draperies.
Property Details
Facts for 134 Prince Regent Street, Markham
Status
Days on Market: 25
Last Status: Sold
Sold Date: May 03, 2019
Closed Date: Jul 10, 2019
Expiry Date: Aug 31, 2019
Sold Price: $1,133,000
Unavailable Date: May 03, 2019
Input Date: Apr 08, 2019
Property
Status: Sale
Property Type: Semi-Detached
Style: 2-Storey
Size (sq ft): 2000
Area: Markham
Community: Cathedraltown
Availability Date: 90 Days/Tba
Inside
Bedrooms: 4
Bedrooms Plus: 1
Bathrooms: 4
Kitchens: 1
Rooms: 9
Den/Family Room: Yes
Air Conditioning: Central Air
Fireplace: Yes
Laundry Level: Lower
Central Vacuum: Y
Washrooms: 4
Utilities
Electricity: Available
Gas: Available
Cable: Available
Telephone: Available
Building
Basement: Full
Heat Type: Forced Air
Heat Source: Gas
Exterior: Brick
Water Supply: Municipal
Special Designation: Unknown
Parking
Driveway: Lane
Garage Spaces: 2
Garage Type: Attached
Total Parking Spaces: 2
Fees
Tax Year: 2018
Tax Legal Description: Part Lot 91, 65M-3830,Pt25 65R28471
Taxes: $5,131
Highlights
Feature: Clear View
Feature: Lake/Pond
Feature: Level
Feature: Park
Land
Cross Street: Woodbine / Major Mac
Municipality District: Markham
Fronting On: West
Pool: None
Sewer: Sewers
Lot Depth: 994.82 Feet
Lot Frontage: 30.2 Feet
Lot Irregularities: Lot Irregular.
Zoning: Residential
Waterfront: None
Additional Media
- Virtual Tour: http://www.studiogtavirtualtour.ca/134-prince-regent-street-markham
Rooms
Room details for 134 Prince Regent Street, Markham
| Type | Dimensions | Description |
|---|---|---|
| Living Main | 6.35 x 4.57 | Hardwood Floor, Combined W/Dining, Bay Window |
| Dining Main | 6.35 x 4.57 | Hardwood Floor, Combined W/Living, Open Concept |
| Family Main | 5.49 x 3.84 | Hardwood Floor, Fireplace, Open Concept |
| Kitchen Main | 4.65 x 3.30 | Ceramic Floor, Open Concept, Breakfast Bar |
| Breakfast Main | 3.96 x 3.66 | Ceramic Floor, W/O To Garage, Open Concept |
| Master 2nd | 3.76 x 6.10 | Laminate, 5 Pc Ensuite, W/I Closet |
| 2nd Br 2nd | 2.95 x 3.43 | Laminate, Window, Large Closet |
| 3rd Br 2nd | 3.61 x 3.96 | Laminate, Bay Window, Large Closet |
| 4th Br 2nd | 3.05 x 3.35 | Laminate, Window, Large Closet |
| 5th Br Bsmt | - | Laminate |
| Rec Bsmt | - | Laminate |
| XXXXXXXX | XXX XX, XXXX |
XXXX XXX XXXX |
$X,XXX,XXX |
| XXX XX, XXXX |
XXXXXX XXX XXXX |
$X,XXX,XXX |
| XXXXXXXX XXXX | XXX XX, XXXX | $1,133,000 XXX XXXX |
| XXXXXXXX XXXXXX | XXX XX, XXXX | $1,169,000 XXX XXXX |

Ashton Meadows Public School
Elementary: PublicOur Lady Help of Christians Catholic Elementary School
Elementary: CatholicRedstone Public School
Elementary: PublicLincoln Alexander Public School
Elementary: PublicSir John A. Macdonald Public School
Elementary: PublicSir Wilfrid Laurier Public School
Elementary: PublicJean Vanier High School
Secondary: CatholicSt Augustine Catholic High School
Secondary: CatholicRichmond Green Secondary School
Secondary: PublicUnionville High School
Secondary: PublicBayview Secondary School
Secondary: PublicPierre Elliott Trudeau High School
Secondary: Public- 4 bath
- 4 bed
- 2000 sqft
83 Hilts Drive, Richmond Hill, Ontario • L4S 0H8 • Rural Richmond Hill



