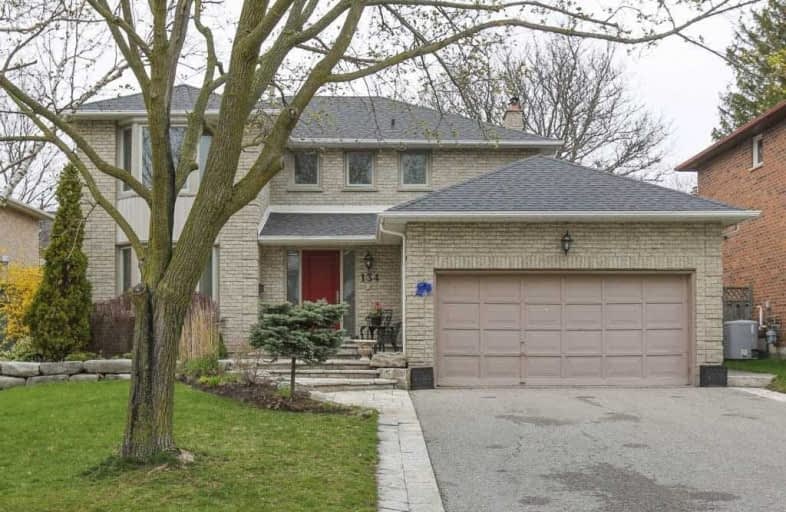
William Armstrong Public School
Elementary: Public
1.11 km
James Robinson Public School
Elementary: Public
1.02 km
St Patrick Catholic Elementary School
Elementary: Catholic
1.31 km
Franklin Street Public School
Elementary: Public
0.77 km
St Joseph Catholic Elementary School
Elementary: Catholic
1.11 km
Reesor Park Public School
Elementary: Public
1.65 km
Bill Hogarth Secondary School
Secondary: Public
3.01 km
Father Michael McGivney Catholic Academy High School
Secondary: Catholic
3.16 km
Middlefield Collegiate Institute
Secondary: Public
3.02 km
St Brother André Catholic High School
Secondary: Catholic
2.25 km
Markham District High School
Secondary: Public
0.91 km
Bur Oak Secondary School
Secondary: Public
3.24 km














