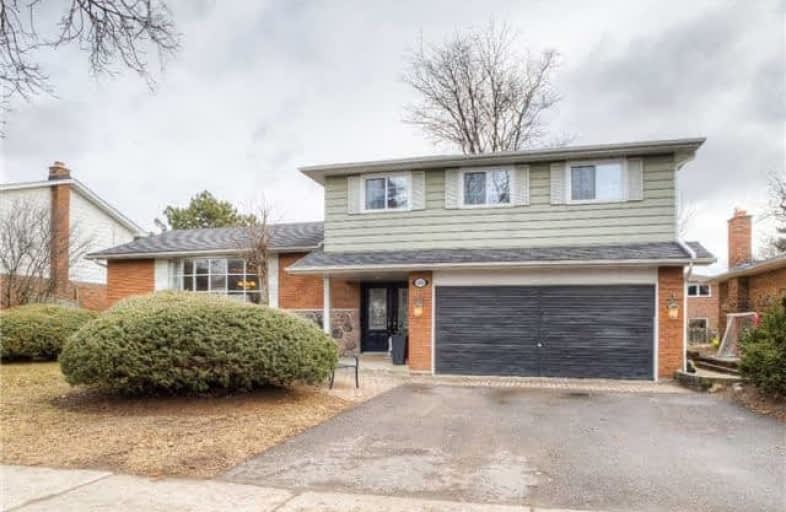
William Armstrong Public School
Elementary: Public
0.25 km
Sir Richard W Scott Catholic Elementary School
Elementary: Catholic
1.87 km
St Joseph Catholic Elementary School
Elementary: Catholic
1.47 km
Reesor Park Public School
Elementary: Public
1.28 km
Cornell Village Public School
Elementary: Public
1.85 km
Legacy Public School
Elementary: Public
1.21 km
Bill Hogarth Secondary School
Secondary: Public
2.13 km
Father Michael McGivney Catholic Academy High School
Secondary: Catholic
4.20 km
Middlefield Collegiate Institute
Secondary: Public
3.82 km
St Brother André Catholic High School
Secondary: Catholic
2.59 km
Markham District High School
Secondary: Public
1.11 km
Bur Oak Secondary School
Secondary: Public
4.03 km










