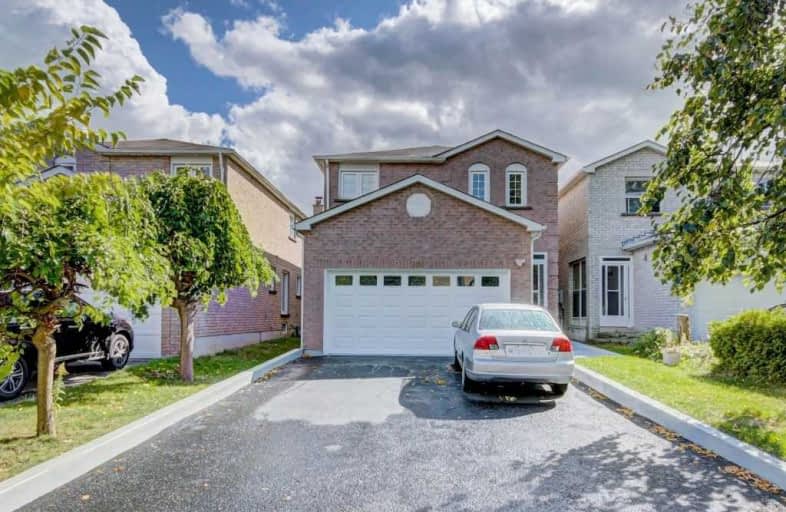
St Benedict Catholic Elementary School
Elementary: Catholic
0.94 km
St Francis Xavier Catholic Elementary School
Elementary: Catholic
1.37 km
Port Royal Public School
Elementary: Public
1.54 km
Highgate Public School
Elementary: Public
1.57 km
Aldergrove Public School
Elementary: Public
0.83 km
Randall Public School
Elementary: Public
1.24 km
Msgr Fraser College (Midland North)
Secondary: Catholic
3.32 km
Milliken Mills High School
Secondary: Public
0.43 km
Dr Norman Bethune Collegiate Institute
Secondary: Public
3.08 km
Mary Ward Catholic Secondary School
Secondary: Catholic
2.54 km
Father Michael McGivney Catholic Academy High School
Secondary: Catholic
2.31 km
Bill Crothers Secondary School
Secondary: Public
2.58 km






