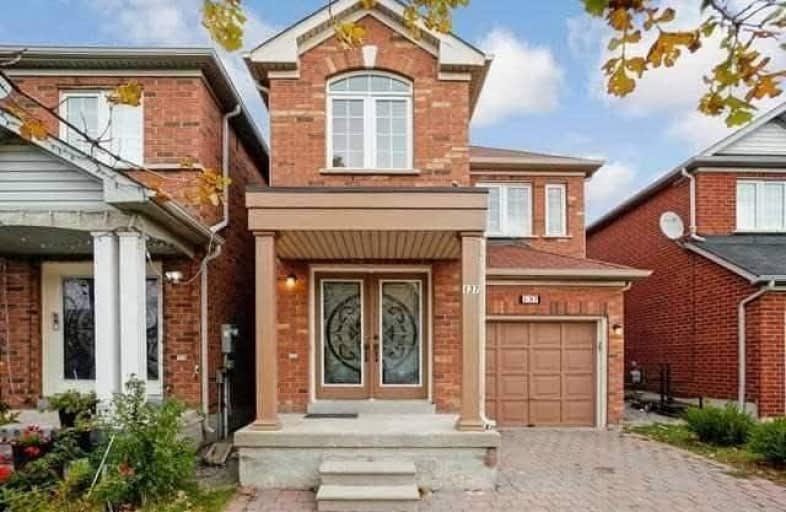Sold on Jan 18, 2019
Note: Property is not currently for sale or for rent.

-
Type: Detached
-
Style: 2-Storey
-
Size: 2000 sqft
-
Lot Size: 24.61 x 104.99 Feet
-
Age: 6-15 years
-
Taxes: $4,078 per year
-
Days on Site: 13 Days
-
Added: Jan 05, 2019 (1 week on market)
-
Updated:
-
Last Checked: 2 months ago
-
MLS®#: N4330012
-
Listed By: Re/max realty services inc., brokerage
Located In Friendly Neighbourhood.Great Location In High Demand Markham & Steeles Area. Spacious 4 Bedroom Link Detached 2085 Sq Ft. Home With 2 Bedroom Finished Basement W/Kitchen & Sep Laundry.. Well Kept Home With Great Layout & Features. Offering Kitchen With Combined Family Room On Main Floor. Great Starter Home. Extended Interlocking Driveway With Brick. Built In 2004.
Extras
All Elf's,All Window Coverings & Drapes, G & B & Equipment, Cac & Equip, Bdl W/L, Dishwasher, Gdo. Second Floor Laundry Hookup In Linen Closet(No Washer & Dryer) And Separate Laundry In Basement W/Washer & Dryer. Fridge & Stove In Bsmt.
Property Details
Facts for 137 Guinevere Road, Markham
Status
Days on Market: 13
Last Status: Sold
Sold Date: Jan 18, 2019
Closed Date: Feb 07, 2019
Expiry Date: Mar 07, 2019
Sold Price: $820,000
Unavailable Date: Jan 18, 2019
Input Date: Jan 05, 2019
Property
Status: Sale
Property Type: Detached
Style: 2-Storey
Size (sq ft): 2000
Age: 6-15
Area: Markham
Community: Cedarwood
Availability Date: Asap/Tba
Inside
Bedrooms: 4
Bedrooms Plus: 2
Bathrooms: 4
Kitchens: 2
Rooms: 9
Den/Family Room: Yes
Air Conditioning: Central Air
Fireplace: No
Washrooms: 4
Building
Basement: Finished
Heat Type: Forced Air
Heat Source: Gas
Exterior: Brick
Water Supply: Municipal
Special Designation: Unknown
Parking
Driveway: Private
Garage Spaces: 1
Garage Type: Attached
Covered Parking Spaces: 2
Fees
Tax Year: 2018
Tax Legal Description: Lot 79 Plan 65M3740
Taxes: $4,078
Highlights
Feature: Clear View
Feature: Library
Feature: Park
Feature: Place Of Worship
Feature: Public Transit
Feature: School
Land
Cross Street: Markham & Elson
Municipality District: Markham
Fronting On: West
Pool: None
Sewer: Sewers
Lot Depth: 104.99 Feet
Lot Frontage: 24.61 Feet
Additional Media
- Virtual Tour: https://openhouse.odyssey3d.ca/public/vtour/display/1171683?idx=1#!/
Rooms
Room details for 137 Guinevere Road, Markham
| Type | Dimensions | Description |
|---|---|---|
| Living Main | 3.89 x 5.56 | Hardwood Floor, Combined W/Dining, Large Window |
| Dining Main | 3.89 x 5.56 | Hardwood Floor, Combined W/Living, Large Window |
| Kitchen Main | 5.21 x 5.75 | Ceramic Floor, Combined W/Family, Eat-In Kitchen |
| Family Main | 5.21 x 5.75 | Ceramic Floor, Combined W/Kitchen, W/O To Yard |
| Master 2nd | 3.33 x 5.20 | Broadloom, W/I Closet, 5 Pc Ensuite |
| 2nd Br 2nd | 3.03 x 3.24 | Broadloom, Closet, Window |
| 3rd Br 2nd | 2.85 x 3.03 | Broadloom, Closet, Window |
| 4th Br 2nd | 2.85 x 3.03 | Broadloom, Closet, Window |
| Kitchen Bsmt | 2.05 x 7.69 | Laminate, Window |
| Living Bsmt | 2.32 x 2.77 | Laminate |
| Br Bsmt | 2.43 x 3.48 | Laminate, Closet |
| Br Bsmt | 2.32 x 2.77 | Laminate, Closet |
| XXXXXXXX | XXX XX, XXXX |
XXXX XXX XXXX |
$XXX,XXX |
| XXX XX, XXXX |
XXXXXX XXX XXXX |
$XXX,XXX | |
| XXXXXXXX | XXX XX, XXXX |
XXXXXXX XXX XXXX |
|
| XXX XX, XXXX |
XXXXXX XXX XXXX |
$XXX,XXX | |
| XXXXXXXX | XXX XX, XXXX |
XXXXXXX XXX XXXX |
|
| XXX XX, XXXX |
XXXXXX XXX XXXX |
$XXX,XXX |
| XXXXXXXX XXXX | XXX XX, XXXX | $820,000 XXX XXXX |
| XXXXXXXX XXXXXX | XXX XX, XXXX | $830,000 XXX XXXX |
| XXXXXXXX XXXXXXX | XXX XX, XXXX | XXX XXXX |
| XXXXXXXX XXXXXX | XXX XX, XXXX | $850,000 XXX XXXX |
| XXXXXXXX XXXXXXX | XXX XX, XXXX | XXX XXXX |
| XXXXXXXX XXXXXX | XXX XX, XXXX | $900,000 XXX XXXX |

Boxwood Public School
Elementary: PublicSir Richard W Scott Catholic Elementary School
Elementary: CatholicEllen Fairclough Public School
Elementary: PublicMarkham Gateway Public School
Elementary: PublicParkland Public School
Elementary: PublicCedarwood Public School
Elementary: PublicFrancis Libermann Catholic High School
Secondary: CatholicFather Michael McGivney Catholic Academy High School
Secondary: CatholicAlbert Campbell Collegiate Institute
Secondary: PublicMiddlefield Collegiate Institute
Secondary: PublicSt Brother André Catholic High School
Secondary: CatholicMarkham District High School
Secondary: Public- 3 bath
- 4 bed
- 4 bath
- 4 bed
- 1500 sqft
27 Rivendell Trail, Toronto, Ontario • M1X 2C1 • Rouge E11




