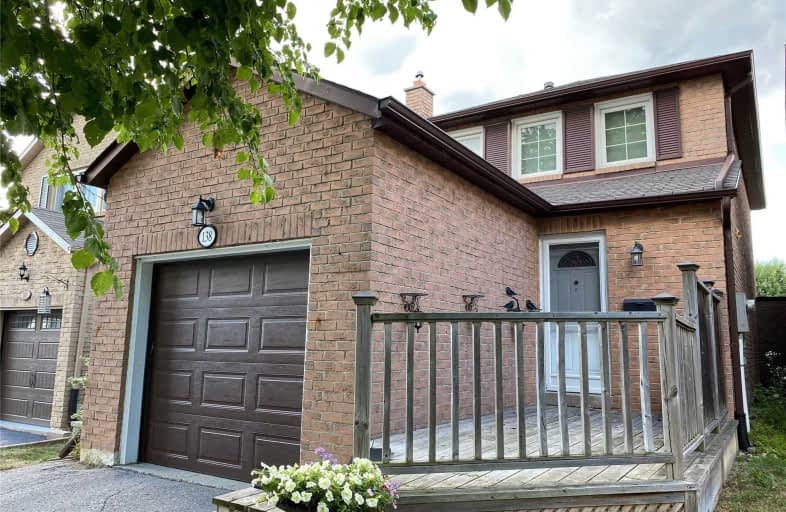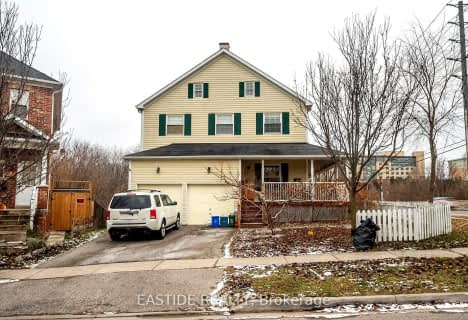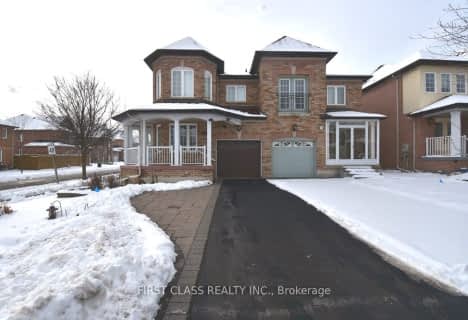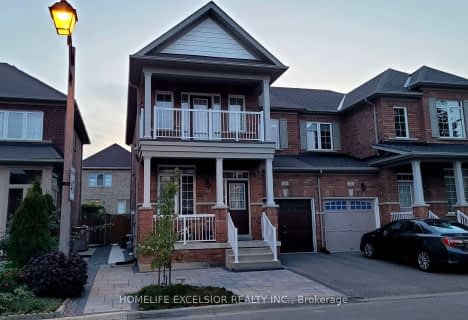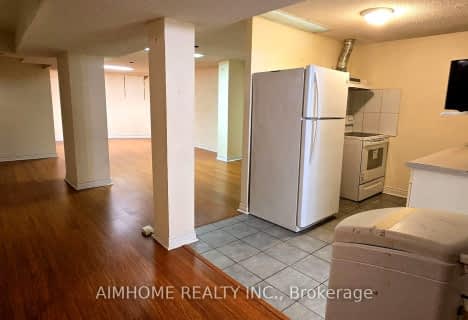
St Matthew Catholic Elementary School
Elementary: Catholic
0.90 km
Unionville Public School
Elementary: Public
1.46 km
Parkview Public School
Elementary: Public
1.55 km
Central Park Public School
Elementary: Public
0.98 km
Beckett Farm Public School
Elementary: Public
1.77 km
Unionville Meadows Public School
Elementary: Public
1.68 km
Milliken Mills High School
Secondary: Public
3.85 km
Father Michael McGivney Catholic Academy High School
Secondary: Catholic
2.80 km
Markville Secondary School
Secondary: Public
0.82 km
Bill Crothers Secondary School
Secondary: Public
1.87 km
Bur Oak Secondary School
Secondary: Public
3.16 km
Pierre Elliott Trudeau High School
Secondary: Public
2.46 km
