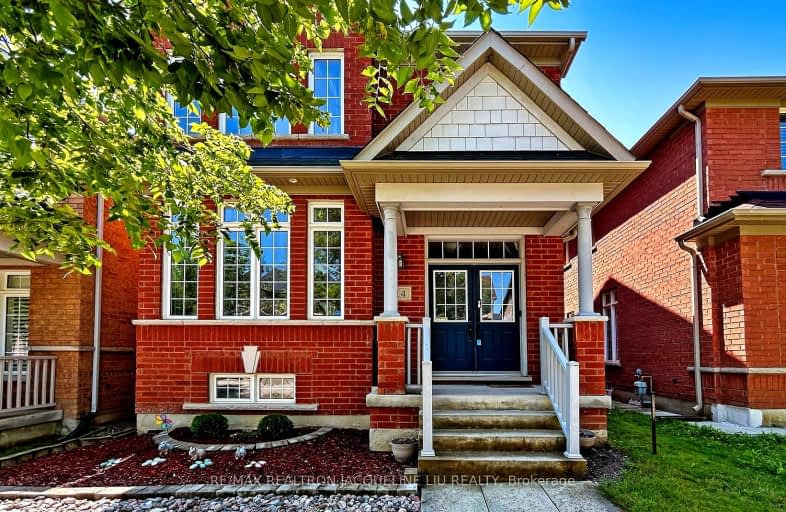Car-Dependent
- Most errands require a car.
Some Transit
- Most errands require a car.
Somewhat Bikeable
- Most errands require a car.

St Kateri Tekakwitha Catholic Elementary School
Elementary: CatholicReesor Park Public School
Elementary: PublicLittle Rouge Public School
Elementary: PublicGreensborough Public School
Elementary: PublicCornell Village Public School
Elementary: PublicBlack Walnut Public School
Elementary: PublicBill Hogarth Secondary School
Secondary: PublicMarkville Secondary School
Secondary: PublicMiddlefield Collegiate Institute
Secondary: PublicSt Brother André Catholic High School
Secondary: CatholicMarkham District High School
Secondary: PublicBur Oak Secondary School
Secondary: Public-
Reesor Park
ON 2.32km -
Centennial Park
330 Bullock Dr, Ontario 6.26km -
Monarch Park
Ontario 7.35km
-
TD Canada Trust ATM
9225 9th Line, Markham ON L6B 1A8 1.61km -
RBC Royal Bank
60 Copper Creek Dr, Markham ON L6B 0P2 3.42km -
Scotiabank
1260 Castlemore Ave, Markham ON L6E 0H7 4.02km
- 3 bath
- 3 bed
- 1100 sqft
110 Riverlands Avenue Avenue, Markham, Ontario • L6B 1B6 • Cornell














