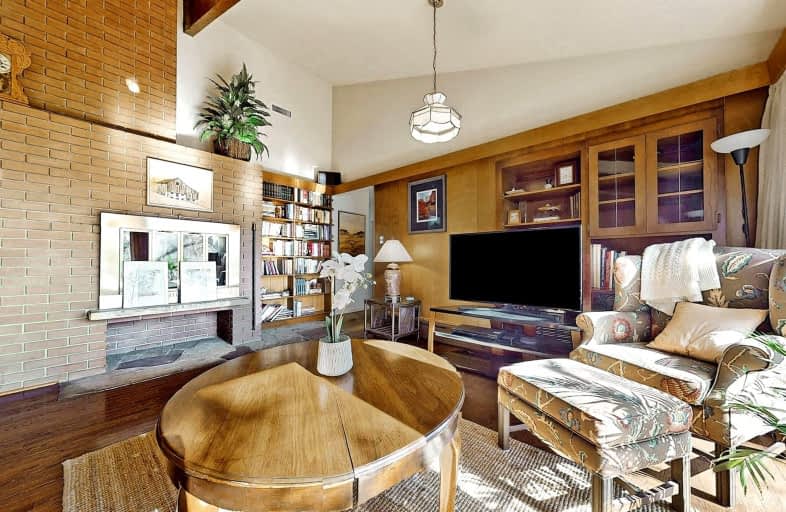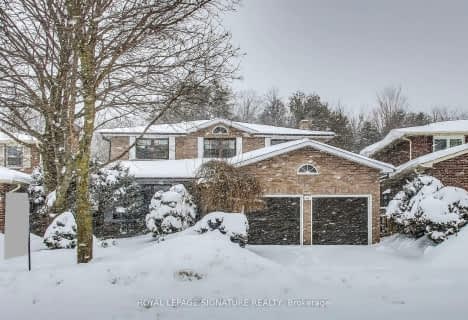
William Armstrong Public School
Elementary: PublicE T Crowle Public School
Elementary: PublicJames Robinson Public School
Elementary: PublicFranklin Street Public School
Elementary: PublicSt Joseph Catholic Elementary School
Elementary: CatholicReesor Park Public School
Elementary: PublicBill Hogarth Secondary School
Secondary: PublicMarkville Secondary School
Secondary: PublicMiddlefield Collegiate Institute
Secondary: PublicSt Brother André Catholic High School
Secondary: CatholicMarkham District High School
Secondary: PublicBur Oak Secondary School
Secondary: Public-
Reesor Park
ON 1.38km -
Monarch Park
Ontario 4.14km -
Berczy Park
111 Glenbrook Dr, Markham ON L6C 2X2 4.41km
-
RBC Royal Bank
60 Copper Creek Dr, Markham ON L6B 0P2 2.28km -
TD Canada Trust ATM
9225 9th Line, Markham ON L6B 1A8 2.61km -
BMO Bank of Montreal
9660 Markham Rd, Markham ON L6E 0H8 2.95km




















