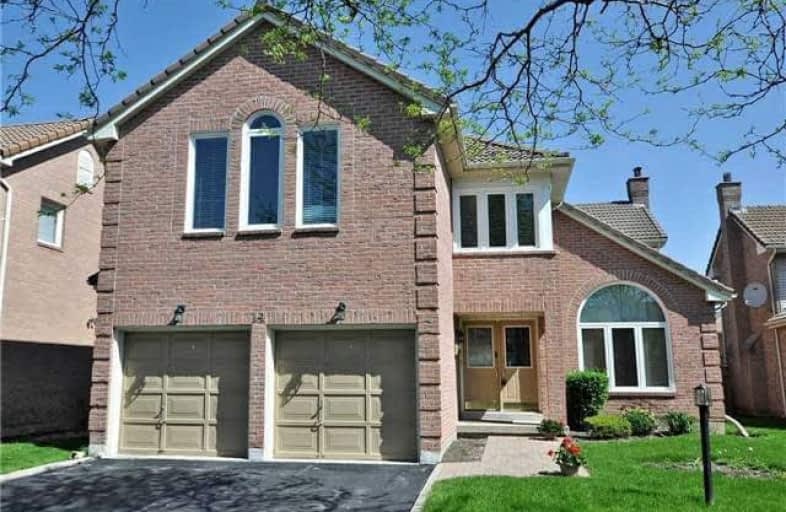
St John XXIII Catholic Elementary School
Elementary: Catholic
1.61 km
ÉÉC Sainte-Marguerite-Bourgeoys-Markham
Elementary: Catholic
1.23 km
St Monica Catholic Elementary School
Elementary: Catholic
1.65 km
Buttonville Public School
Elementary: Public
1.04 km
Coledale Public School
Elementary: Public
0.38 km
St Justin Martyr Catholic Elementary School
Elementary: Catholic
0.74 km
Milliken Mills High School
Secondary: Public
4.03 km
St Augustine Catholic High School
Secondary: Catholic
1.92 km
Bill Crothers Secondary School
Secondary: Public
2.70 km
St Robert Catholic High School
Secondary: Catholic
4.14 km
Unionville High School
Secondary: Public
0.62 km
Pierre Elliott Trudeau High School
Secondary: Public
4.00 km





