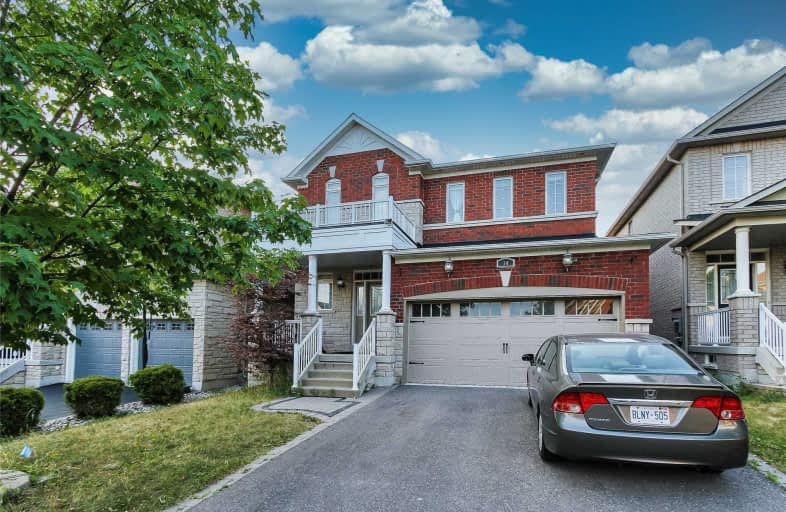Leased on Jul 27, 2020
Note: Property is not currently for sale or for rent.

-
Type: Detached
-
Style: 2-Storey
-
Lease Term: 1 Year
-
Possession: No Data
-
All Inclusive: N
-
Lot Size: 0 x 0
-
Age: No Data
-
Days on Site: 14 Days
-
Added: Jul 13, 2020 (2 weeks on market)
-
Updated:
-
Last Checked: 2 months ago
-
MLS®#: N4828686
-
Listed By: Century 21 innovative realty inc., brokerage
Welcome To This Amazing Fully Furnished 4 Bedroom Home In Boxgrove Area. 9 Feet Main Floor, Custom Gourmet Kitchen W/Island, Plenty Of Cabinetry For A Budding Chef. Granite Counters, Hardwood Flrs. Gas F/P, Pot Lights, High End Light Fixtures, Spac Laundry, Spac Master Ensuite W/Jaczz Tub And His/Her Closets. 2nd Mb With Ens. Custom Deck W/Pergola, Prof Landscaped Front/Back. Steps To David Suzuki Public School, Hwys/ Mins To Shopping Mins To Markham Go.
Extras
Include Ss Fridge, Ss Dual Fuel Stove, B/I Ss Dishwasher, Energy Efficient Front Load Washer & Dryer W/Pedestals, Lcd Tv, All Furniture.
Property Details
Facts for 14 Batchford Crescent, Markham
Status
Days on Market: 14
Last Status: Leased
Sold Date: Jul 27, 2020
Closed Date: Aug 16, 2020
Expiry Date: Oct 10, 2020
Sold Price: $2,500
Unavailable Date: Jul 27, 2020
Input Date: Jul 13, 2020
Prior LSC: Listing with no contract changes
Property
Status: Lease
Property Type: Detached
Style: 2-Storey
Area: Markham
Community: Box Grove
Inside
Bedrooms: 4
Bathrooms: 4
Kitchens: 1
Rooms: 8
Den/Family Room: Yes
Air Conditioning: Central Air
Fireplace: Yes
Laundry: Ensuite
Laundry Level: Main
Central Vacuum: Y
Washrooms: 4
Utilities
Utilities Included: N
Building
Basement: None
Heat Type: Forced Air
Heat Source: Gas
Exterior: Brick
Private Entrance: Y
Water Supply: Municipal
Special Designation: Unknown
Parking
Driveway: Pvt Double
Parking Included: Yes
Garage Spaces: 2
Garage Type: Attached
Covered Parking Spaces: 1
Total Parking Spaces: 3
Fees
Cable Included: No
Central A/C Included: No
Common Elements Included: Yes
Heating Included: No
Hydro Included: No
Water Included: No
Land
Cross Street: Ninth Line/14th Ave
Municipality District: Markham
Fronting On: North
Pool: None
Sewer: Sewers
Payment Frequency: Monthly
Additional Media
- Virtual Tour: https://tours.trebvt.com/public/vtour/display/1644755?idx=1#!/
Rooms
Room details for 14 Batchford Crescent, Markham
| Type | Dimensions | Description |
|---|---|---|
| Living Main | 3.29 x 3.81 | Hardwood Floor, Formal Rm, Pot Lights |
| Dining Main | 3.35 x 3.66 | Hardwood Floor, Picture Window, Open Concept |
| Family Main | 3.35 x 4.67 | Gas Fireplace, Broadloom, Granite Counter |
| Kitchen Main | 2.44 x 4.14 | Stainless Steel Appl, Centre Island, Granite Counter |
| Breakfast Main | 3.53 x 4.14 | Ceramic Floor, W/O To Deck, French Doors |
| Master 2nd | 3.76 x 6.65 | 5 Pc Ensuite, His/Hers Closets, Broadloom |
| 2nd Br 2nd | 3.20 x 4.22 | Broadloom, Double Closet, Window |
| 3rd Br 2nd | 3.53 x 4.11 | 4 Pc Ensuite, W/I Closet, Window |
| 4th Br 2nd | 3.12 x 3.66 | Double Closet, Window, Broadloom |
| XXXXXXXX | XXX XX, XXXX |
XXXXXX XXX XXXX |
$X,XXX |
| XXX XX, XXXX |
XXXXXX XXX XXXX |
$X,XXX | |
| XXXXXXXX | XXX XX, XXXX |
XXXX XXX XXXX |
$X,XXX,XXX |
| XXX XX, XXXX |
XXXXXX XXX XXXX |
$X,XXX,XXX | |
| XXXXXXXX | XXX XX, XXXX |
XXXXXXX XXX XXXX |
|
| XXX XX, XXXX |
XXXXXX XXX XXXX |
$X,XXX,XXX | |
| XXXXXXXX | XXX XX, XXXX |
XXXXXXX XXX XXXX |
|
| XXX XX, XXXX |
XXXXXX XXX XXXX |
$X,XXX,XXX |
| XXXXXXXX XXXXXX | XXX XX, XXXX | $2,500 XXX XXXX |
| XXXXXXXX XXXXXX | XXX XX, XXXX | $2,800 XXX XXXX |
| XXXXXXXX XXXX | XXX XX, XXXX | $1,235,000 XXX XXXX |
| XXXXXXXX XXXXXX | XXX XX, XXXX | $1,269,500 XXX XXXX |
| XXXXXXXX XXXXXXX | XXX XX, XXXX | XXX XXXX |
| XXXXXXXX XXXXXX | XXX XX, XXXX | $1,345,900 XXX XXXX |
| XXXXXXXX XXXXXXX | XXX XX, XXXX | XXX XXXX |
| XXXXXXXX XXXXXX | XXX XX, XXXX | $1,345,900 XXX XXXX |

William Armstrong Public School
Elementary: PublicBoxwood Public School
Elementary: PublicSir Richard W Scott Catholic Elementary School
Elementary: CatholicLegacy Public School
Elementary: PublicCedarwood Public School
Elementary: PublicDavid Suzuki Public School
Elementary: PublicBill Hogarth Secondary School
Secondary: PublicSt Mother Teresa Catholic Academy Secondary School
Secondary: CatholicLester B Pearson Collegiate Institute
Secondary: PublicMiddlefield Collegiate Institute
Secondary: PublicSt Brother André Catholic High School
Secondary: CatholicMarkham District High School
Secondary: Public- 3 bath
- 4 bed
- 2500 sqft
Upper-750 Highglen Avenue, Markham, Ontario • L3S 4N5 • Middlefield
- 3 bath
- 4 bed
Upper-45 Haskett Drive South, Markham, Ontario • L6B 0S9 • Cedar Grove
- 4 bath
- 4 bed
115 Oasis Boulevard, Toronto, Ontario • M1X 0B4 • Rouge E11





