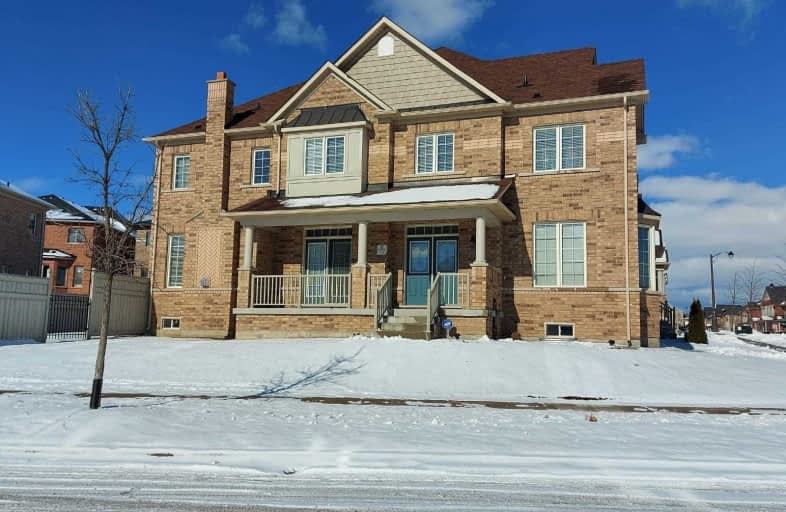
St Matthew Catholic Elementary School
Elementary: Catholic
0.95 km
Unionville Public School
Elementary: Public
1.02 km
All Saints Catholic Elementary School
Elementary: Catholic
1.47 km
Beckett Farm Public School
Elementary: Public
0.11 km
Castlemore Elementary Public School
Elementary: Public
1.70 km
Stonebridge Public School
Elementary: Public
1.32 km
Father Michael McGivney Catholic Academy High School
Secondary: Catholic
4.44 km
Markville Secondary School
Secondary: Public
1.68 km
Bill Crothers Secondary School
Secondary: Public
2.76 km
Unionville High School
Secondary: Public
3.52 km
Bur Oak Secondary School
Secondary: Public
2.88 km
Pierre Elliott Trudeau High School
Secondary: Public
0.82 km





