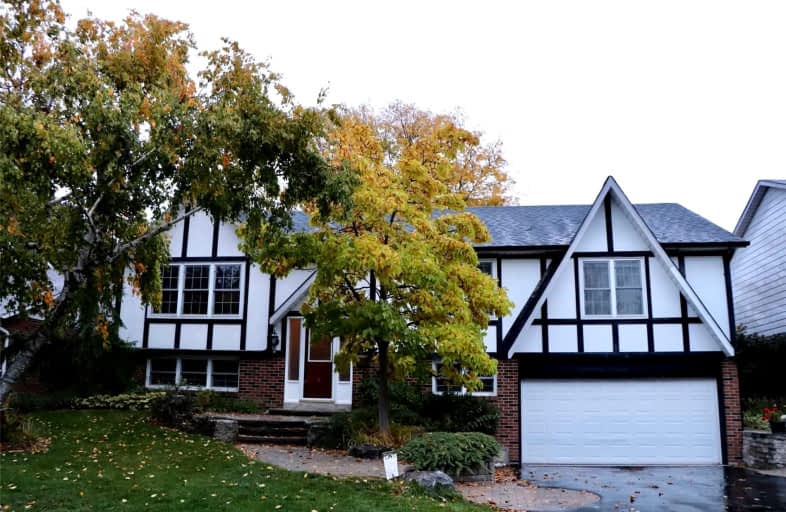Car-Dependent
- Most errands require a car.
45
/100
Good Transit
- Some errands can be accomplished by public transportation.
51
/100
Somewhat Bikeable
- Most errands require a car.
38
/100

William Armstrong Public School
Elementary: Public
0.74 km
E T Crowle Public School
Elementary: Public
1.46 km
St Kateri Tekakwitha Catholic Elementary School
Elementary: Catholic
1.32 km
Franklin Street Public School
Elementary: Public
0.73 km
St Joseph Catholic Elementary School
Elementary: Catholic
0.56 km
Reesor Park Public School
Elementary: Public
0.84 km
Bill Hogarth Secondary School
Secondary: Public
2.20 km
Markville Secondary School
Secondary: Public
3.18 km
Middlefield Collegiate Institute
Secondary: Public
3.79 km
St Brother André Catholic High School
Secondary: Catholic
1.77 km
Markham District High School
Secondary: Public
0.19 km
Bur Oak Secondary School
Secondary: Public
3.10 km
-
Reesor Park
ON 0.91km -
Centennial Park
330 Bullock Dr, Ontario 3.3km -
Monarch Park
Ontario 4.54km
-
RBC Royal Bank
60 Copper Creek Dr, Markham ON L6B 0P2 2.15km -
TD Canada Trust ATM
9225 9th Line, Markham ON L6B 1A8 2.16km -
TD Bank Financial Group
7670 Markham Rd, Markham ON L3S 4S1 2.94km














