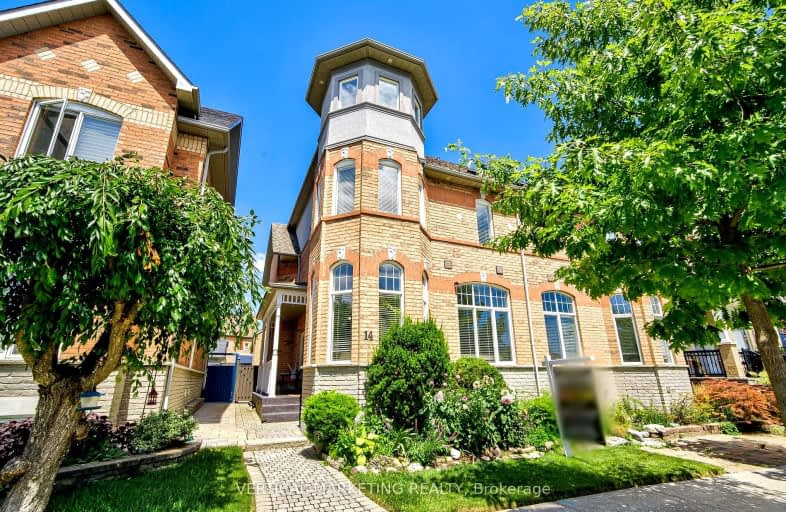Somewhat Walkable
- Some errands can be accomplished on foot.
52
/100
Some Transit
- Most errands require a car.
48
/100
Somewhat Bikeable
- Most errands require a car.
33
/100

St Kateri Tekakwitha Catholic Elementary School
Elementary: Catholic
1.12 km
Reesor Park Public School
Elementary: Public
1.06 km
Little Rouge Public School
Elementary: Public
1.27 km
Greensborough Public School
Elementary: Public
1.52 km
Cornell Village Public School
Elementary: Public
0.16 km
Black Walnut Public School
Elementary: Public
1.00 km
Bill Hogarth Secondary School
Secondary: Public
0.37 km
Markville Secondary School
Secondary: Public
4.70 km
Middlefield Collegiate Institute
Secondary: Public
5.52 km
St Brother André Catholic High School
Secondary: Catholic
2.07 km
Markham District High School
Secondary: Public
1.78 km
Bur Oak Secondary School
Secondary: Public
3.71 km
-
Mint Leaf Park
Markham ON 1km -
Rouge Valley Park
Hwy 48 and Hwy 7, Markham ON L3P 3C4 2.6km -
Boxgrove Community Park
14th Ave. & Boxgrove By-Pass, Markham ON 3.06km
-
BMO Bank of Montreal
9660 Markham Rd, Markham ON L6E 0H8 2.92km -
RBC Royal Bank
9428 Markham Rd (at Edward Jeffreys Ave.), Markham ON L6E 0N1 3.55km -
TD Bank Financial Group
7670 Markham Rd, Markham ON L3S 4S1 4.54km




