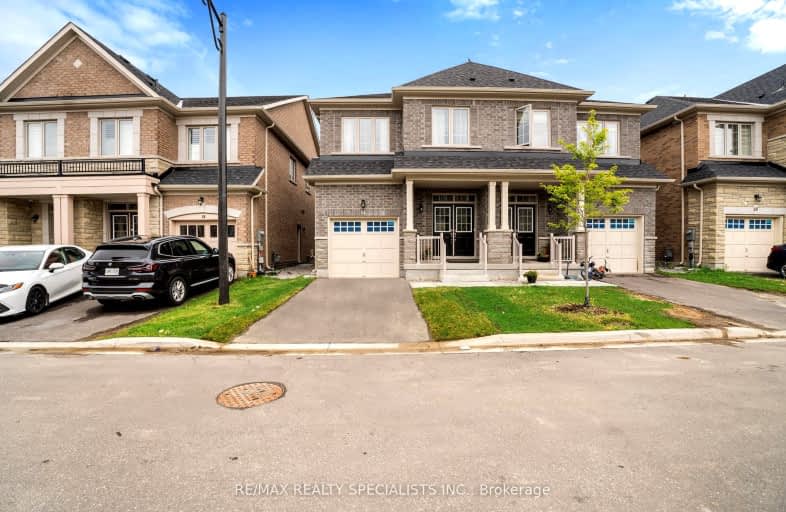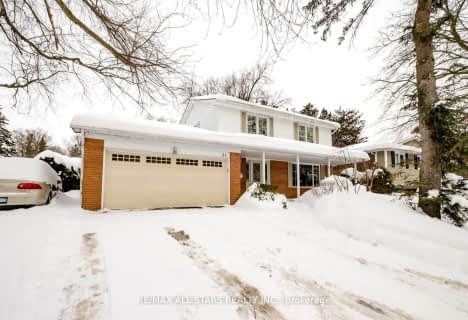Car-Dependent
- Almost all errands require a car.
19
/100
Some Transit
- Most errands require a car.
49
/100
Somewhat Bikeable
- Most errands require a car.
28
/100

Boxwood Public School
Elementary: Public
0.82 km
Sir Richard W Scott Catholic Elementary School
Elementary: Catholic
1.22 km
Ellen Fairclough Public School
Elementary: Public
1.17 km
Markham Gateway Public School
Elementary: Public
1.43 km
Legacy Public School
Elementary: Public
1.92 km
Cedarwood Public School
Elementary: Public
0.46 km
Bill Hogarth Secondary School
Secondary: Public
5.03 km
Father Michael McGivney Catholic Academy High School
Secondary: Catholic
2.93 km
Lester B Pearson Collegiate Institute
Secondary: Public
5.17 km
Middlefield Collegiate Institute
Secondary: Public
2.08 km
St Brother André Catholic High School
Secondary: Catholic
5.17 km
Markham District High School
Secondary: Public
3.62 km
-
Rouge Valley Park
Hwy 48 and Hwy 7, Markham ON L3P 3C4 2.51km -
Milliken Park
5555 Steeles Ave E (btwn McCowan & Middlefield Rd.), Scarborough ON M9L 1S7 3.13km -
Denison Park
4.77km
-
Scotiabank
101 Main St N (at Robinson St), Markham ON L3P 1X9 3.58km -
HSBC
8390 Kennedy Rd (at Peachtree Plaza), Markham ON L3R 0W4 5.16km -
CIBC
2359 Brimley Rd (at Huntingwood Dr.), Scarborough ON M1S 3L6 6.14km














