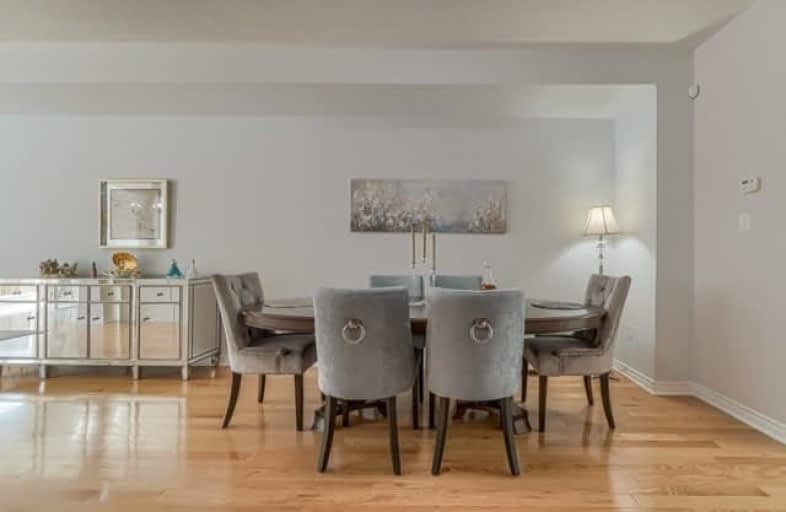
E T Crowle Public School
Elementary: Public
2.35 km
Little Rouge Public School
Elementary: Public
1.83 km
Greensborough Public School
Elementary: Public
1.35 km
Sam Chapman Public School
Elementary: Public
0.32 km
St Julia Billiart Catholic Elementary School
Elementary: Catholic
0.99 km
Mount Joy Public School
Elementary: Public
1.14 km
Bill Hogarth Secondary School
Secondary: Public
2.78 km
Stouffville District Secondary School
Secondary: Public
5.72 km
Markville Secondary School
Secondary: Public
4.83 km
St Brother André Catholic High School
Secondary: Catholic
2.14 km
Markham District High School
Secondary: Public
3.52 km
Bur Oak Secondary School
Secondary: Public
2.64 km











