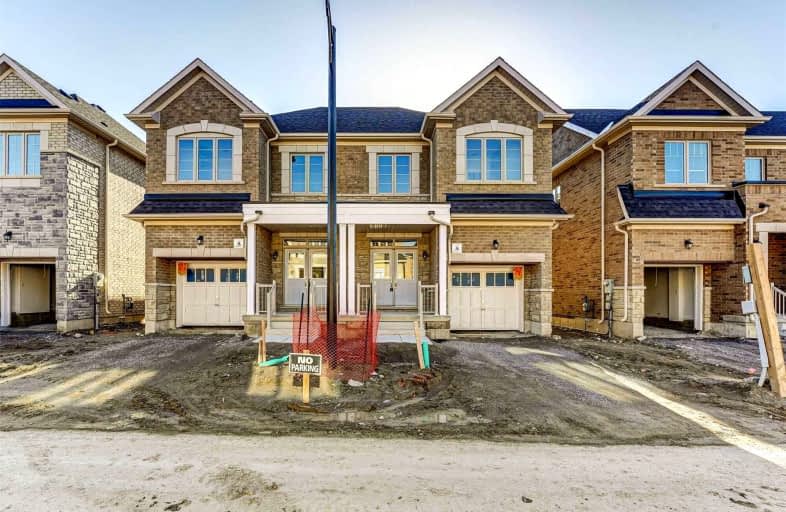
Boxwood Public School
Elementary: Public
0.87 km
Sir Richard W Scott Catholic Elementary School
Elementary: Catholic
1.26 km
Ellen Fairclough Public School
Elementary: Public
1.09 km
Markham Gateway Public School
Elementary: Public
1.34 km
Parkland Public School
Elementary: Public
1.60 km
Cedarwood Public School
Elementary: Public
0.38 km
Bill Hogarth Secondary School
Secondary: Public
5.10 km
Father Michael McGivney Catholic Academy High School
Secondary: Catholic
2.85 km
Lester B Pearson Collegiate Institute
Secondary: Public
5.13 km
Middlefield Collegiate Institute
Secondary: Public
2.01 km
St Brother André Catholic High School
Secondary: Catholic
5.21 km
Markham District High School
Secondary: Public
3.66 km














