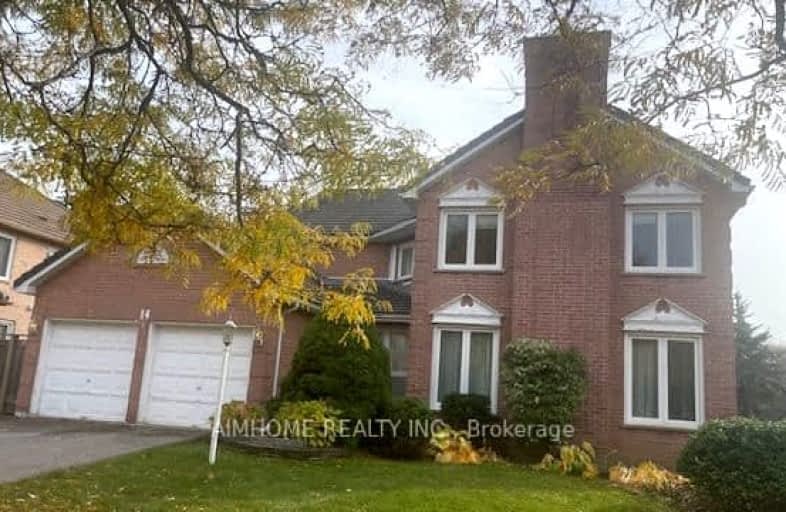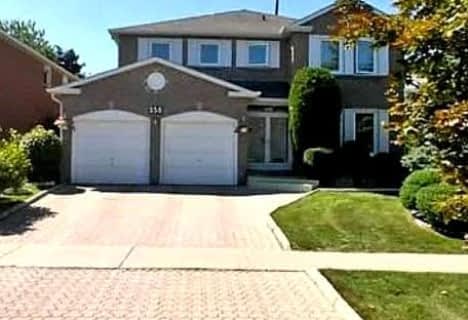Somewhat Walkable
- Some errands can be accomplished on foot.
57
/100
Some Transit
- Most errands require a car.
43
/100
Somewhat Bikeable
- Most errands require a car.
38
/100

Ashton Meadows Public School
Elementary: Public
1.67 km
ÉÉC Sainte-Marguerite-Bourgeoys-Markham
Elementary: Catholic
0.69 km
St Monica Catholic Elementary School
Elementary: Catholic
1.80 km
Buttonville Public School
Elementary: Public
0.72 km
Coledale Public School
Elementary: Public
1.12 km
St Justin Martyr Catholic Elementary School
Elementary: Catholic
1.39 km
Msgr Fraser College (Northeast)
Secondary: Catholic
5.72 km
St Augustine Catholic High School
Secondary: Catholic
1.88 km
Bill Crothers Secondary School
Secondary: Public
3.57 km
St Robert Catholic High School
Secondary: Catholic
3.32 km
Unionville High School
Secondary: Public
1.43 km
Pierre Elliott Trudeau High School
Secondary: Public
4.82 km
-
Toogood Pond
Carlton Rd (near Main St.), Unionville ON L3R 4J8 3.52km -
Monarch Park
Ontario 4.33km -
German Mills Settlers Park
Markham ON 4.82km
-
RBC Dominion Securities
260 E Beaver Creek Rd, Richmond Hill ON L4B 3M3 2.29km -
TD Bank Financial Group
550 Hwy 7 E (at Times Square), Richmond Hill ON L4B 3Z4 2.75km -
TD Bank Financial Group
220 Commerce Valley Dr W, Markham ON L3T 0A8 3.01km











