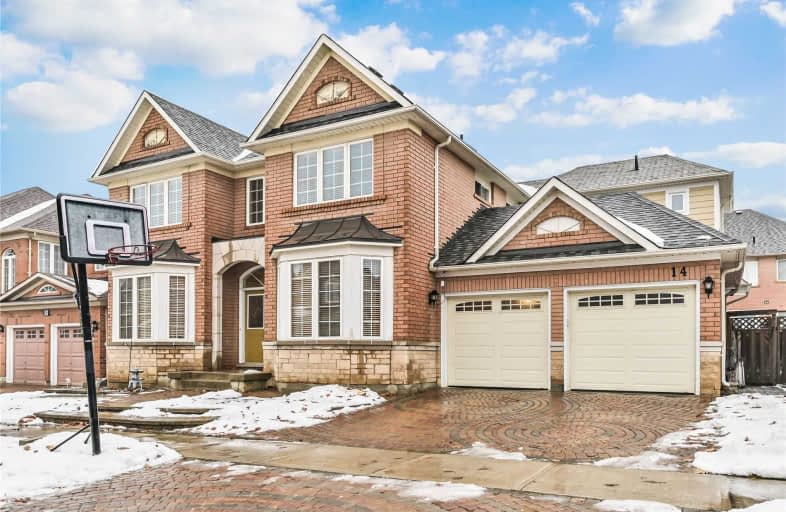
St Matthew Catholic Elementary School
Elementary: Catholic
2.53 km
Unionville Public School
Elementary: Public
2.45 km
All Saints Catholic Elementary School
Elementary: Catholic
0.62 km
Beckett Farm Public School
Elementary: Public
1.47 km
Castlemore Elementary Public School
Elementary: Public
0.94 km
Stonebridge Public School
Elementary: Public
1.65 km
St Augustine Catholic High School
Secondary: Catholic
4.16 km
Markville Secondary School
Secondary: Public
2.97 km
Bill Crothers Secondary School
Secondary: Public
4.27 km
Unionville High School
Secondary: Public
4.55 km
Bur Oak Secondary School
Secondary: Public
2.93 km
Pierre Elliott Trudeau High School
Secondary: Public
0.77 km


