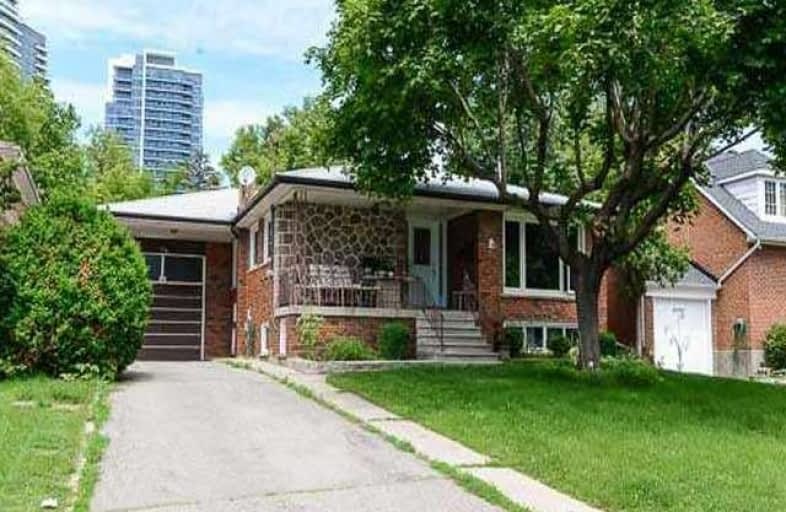
ÉIC Monseigneur-de-Charbonnel
Elementary: Catholic
1.63 km
E J Sand Public School
Elementary: Public
1.35 km
Thornhill Public School
Elementary: Public
1.24 km
Lillian Public School
Elementary: Public
0.76 km
Henderson Avenue Public School
Elementary: Public
0.99 km
St Paschal Baylon Catholic School
Elementary: Catholic
1.39 km
Avondale Secondary Alternative School
Secondary: Public
1.69 km
Drewry Secondary School
Secondary: Public
1.51 km
ÉSC Monseigneur-de-Charbonnel
Secondary: Catholic
1.62 km
Newtonbrook Secondary School
Secondary: Public
0.97 km
Brebeuf College School
Secondary: Catholic
1.31 km
Thornhill Secondary School
Secondary: Public
1.05 km
$
$3,950
- 3 bath
- 4 bed
- 2000 sqft
206 Willowbrook Road, Markham, Ontario • L3T 5L6 • Aileen-Willowbrook







