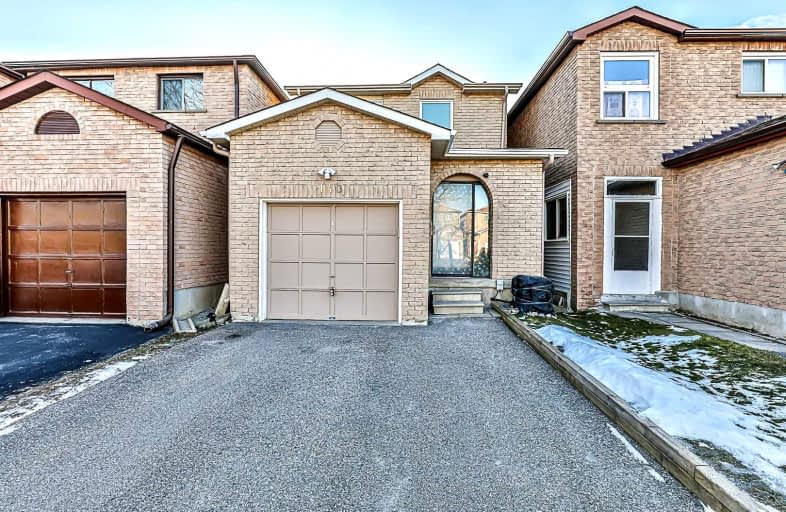
St Benedict Catholic Elementary School
Elementary: Catholic
0.45 km
St Francis Xavier Catholic Elementary School
Elementary: Catholic
1.17 km
Port Royal Public School
Elementary: Public
1.18 km
Aldergrove Public School
Elementary: Public
0.58 km
Wilclay Public School
Elementary: Public
0.93 km
Randall Public School
Elementary: Public
0.93 km
Milliken Mills High School
Secondary: Public
0.98 km
Mary Ward Catholic Secondary School
Secondary: Catholic
2.49 km
Father Michael McGivney Catholic Academy High School
Secondary: Catholic
2.06 km
Albert Campbell Collegiate Institute
Secondary: Public
3.32 km
Middlefield Collegiate Institute
Secondary: Public
2.50 km
Bill Crothers Secondary School
Secondary: Public
2.92 km






