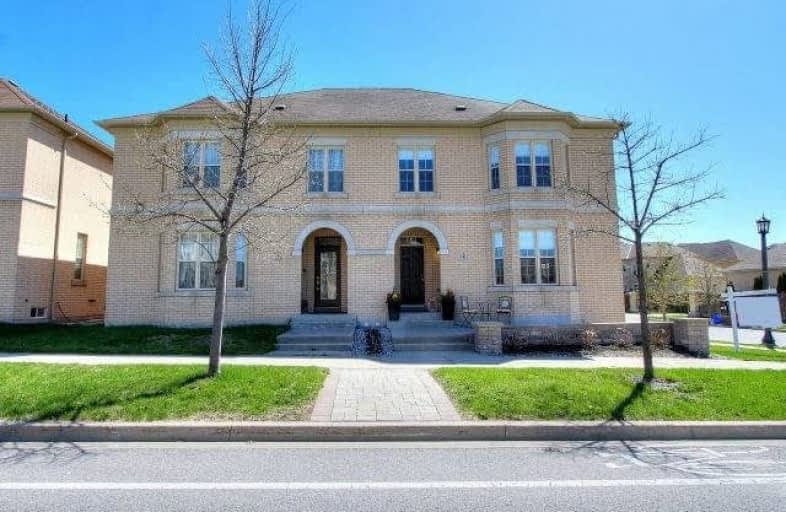Sold on May 14, 2018
Note: Property is not currently for sale or for rent.

-
Type: Semi-Detached
-
Style: 2-Storey
-
Lot Size: 36.49 x 94.82 Feet
-
Age: 6-15 years
-
Taxes: $5,002 per year
-
Days on Site: 4 Days
-
Added: Sep 07, 2019 (4 days on market)
-
Updated:
-
Last Checked: 2 months ago
-
MLS®#: N4124303
-
Listed By: Re/max realtron team rajpal realty, brokerage
Opp Knocks On This Move-In Ready 2-Storey Semi In Prestigious Cathedraltown.Over 3600Sq'of Tot Liv Spce.Enjoy This Spacious Sun-Filled Home W/A Totally Upgrd Cust Designer Kit W/All The Bells & Whistles! Feng Shui In Kit.Upgrd Powdr Rm,P.Lights,Rlller Blinds On Main,Wind Bench In Fam W/Storage,Wrought Iron Pickets On Stairs,Neutrl Desgnr Paint,Upgrd Berbr Crpt On Uppr,5Pc Mstr Ens,His&Hers W/I Closets.Bsmt Fin W/Porcelain Tiles,Cls To Amen & The List Goes On!
Extras
Prof Lndscpd Frnt & Back Of Home W/Lrg Deck,Brnd-New Frdge,Wshr&Dryr.New Furnace. Incl: S/S Fridge,Stv,Dw &B/I Micro. Washer & Dryer,Hot Water Tank (Rental $35.02/Mth),Cac,Cvac+Equip,Gdo+2Remotes. Excl: Fam Rm Wall Mntd Tv W/ Bracket.
Property Details
Facts for 141 Prince Regent Street, Markham
Status
Days on Market: 4
Last Status: Sold
Sold Date: May 14, 2018
Closed Date: Aug 15, 2018
Expiry Date: Oct 27, 2018
Sold Price: $1,185,000
Unavailable Date: May 14, 2018
Input Date: May 10, 2018
Property
Status: Sale
Property Type: Semi-Detached
Style: 2-Storey
Age: 6-15
Area: Markham
Community: Cathedraltown
Availability Date: Tba
Inside
Bedrooms: 4
Bathrooms: 4
Kitchens: 1
Rooms: 11
Den/Family Room: Yes
Air Conditioning: Central Air
Fireplace: Yes
Laundry Level: Lower
Central Vacuum: Y
Washrooms: 4
Building
Basement: Finished
Heat Type: Forced Air
Heat Source: Gas
Exterior: Brick
Elevator: N
Water Supply: Municipal
Special Designation: Unknown
Parking
Driveway: Lane
Garage Spaces: 2
Garage Type: Built-In
Total Parking Spaces: 2
Fees
Tax Year: 2017
Tax Legal Description: Plan 65M3830 Pt Lot 10 Rp 65R28471 Part 6
Taxes: $5,002
Land
Cross Street: Woodbine Ave /Major
Municipality District: Markham
Fronting On: East
Pool: None
Sewer: Sewers
Lot Depth: 94.82 Feet
Lot Frontage: 36.49 Feet
Additional Media
- Virtual Tour: http://www.winsold.com/tour/211
Rooms
Room details for 141 Prince Regent Street, Markham
| Type | Dimensions | Description |
|---|---|---|
| Living Main | 4.12 x 6.30 | Hardwood Floor, Bay Window, O/Looks Dining |
| Dining Main | 4.12 x 6.30 | Hardwood Floor, Window, O/Looks Living |
| Kitchen Main | 7.43 x 3.66 | Granite Counter, Breakfast Area, W/O To Deck |
| Breakfast Main | 7.43 x 3.66 | W/O To Garage, W/O To Deck, Breakfast Area |
| Family Main | 4.10 x 5.50 | Hardwood Floor, Window, Fireplace |
| Master 2nd | 3.74 x 6.80 | Broadloom, His/Hers Closets, 5 Pc Ensuite |
| 2nd Br 2nd | 4.20 x 3.95 | Broadloom, Double Closet, Window |
| 3rd Br 2nd | 3.56 x 3.31 | Broadloom, Double Closet, Window |
| 4th Br 2nd | 3.40 x 3.00 | Broadloom, Double Closet, Window |
| Rec Lower | 9.00 x 7.34 | Porcelain Floor, Pot Lights, Window |
| Laundry Lower | 3.30 x 3.10 | Porcelain Floor, Laundry Sink, Pot Lights |
| XXXXXXXX | XXX XX, XXXX |
XXXX XXX XXXX |
$X,XXX,XXX |
| XXX XX, XXXX |
XXXXXX XXX XXXX |
$X,XXX,XXX | |
| XXXXXXXX | XXX XX, XXXX |
XXXXXXX XXX XXXX |
|
| XXX XX, XXXX |
XXXXXX XXX XXXX |
$X,XXX,XXX | |
| XXXXXXXX | XXX XX, XXXX |
XXXXXXXX XXX XXXX |
|
| XXX XX, XXXX |
XXXXXX XXX XXXX |
$X,XXX,XXX |
| XXXXXXXX XXXX | XXX XX, XXXX | $1,185,000 XXX XXXX |
| XXXXXXXX XXXXXX | XXX XX, XXXX | $1,189,800 XXX XXXX |
| XXXXXXXX XXXXXXX | XXX XX, XXXX | XXX XXXX |
| XXXXXXXX XXXXXX | XXX XX, XXXX | $1,478,000 XXX XXXX |
| XXXXXXXX XXXXXXXX | XXX XX, XXXX | XXX XXXX |
| XXXXXXXX XXXXXX | XXX XX, XXXX | $1,478,000 XXX XXXX |

Ashton Meadows Public School
Elementary: PublicOur Lady Help of Christians Catholic Elementary School
Elementary: CatholicRedstone Public School
Elementary: PublicLincoln Alexander Public School
Elementary: PublicSir John A. Macdonald Public School
Elementary: PublicSir Wilfrid Laurier Public School
Elementary: PublicJean Vanier High School
Secondary: CatholicSt Augustine Catholic High School
Secondary: CatholicRichmond Green Secondary School
Secondary: PublicUnionville High School
Secondary: PublicBayview Secondary School
Secondary: PublicPierre Elliott Trudeau High School
Secondary: Public- 4 bath
- 4 bed
- 1500 sqft
4 Almejo Avenue, Richmond Hill, Ontario • L4S 2X4 • Rouge Woods
- 4 bath
- 4 bed
- 2000 sqft
83 Hilts Drive, Richmond Hill, Ontario • L4S 0H8 • Rural Richmond Hill




