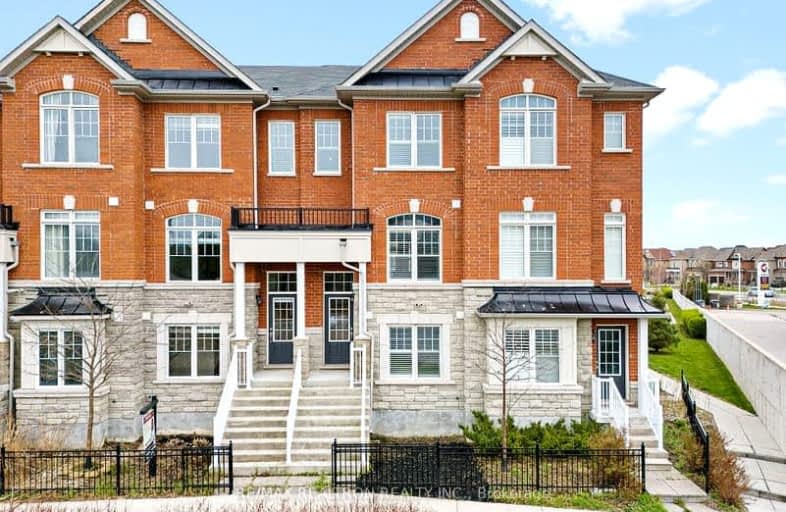Car-Dependent
- Most errands require a car.
28
/100
Some Transit
- Most errands require a car.
42
/100
Bikeable
- Some errands can be accomplished on bike.
50
/100

E T Crowle Public School
Elementary: Public
2.35 km
Greensborough Public School
Elementary: Public
1.52 km
Sam Chapman Public School
Elementary: Public
0.49 km
St Julia Billiart Catholic Elementary School
Elementary: Catholic
1.04 km
Mount Joy Public School
Elementary: Public
1.08 km
Donald Cousens Public School
Elementary: Public
1.83 km
Bill Hogarth Secondary School
Secondary: Public
2.99 km
Stouffville District Secondary School
Secondary: Public
5.69 km
Markville Secondary School
Secondary: Public
4.68 km
St Brother André Catholic High School
Secondary: Catholic
2.11 km
Markham District High School
Secondary: Public
3.56 km
Bur Oak Secondary School
Secondary: Public
2.43 km
-
Reesor Park
ON 3.05km -
Toogood Pond
Carlton Rd (near Main St.), Unionville ON L3R 4J8 6.53km -
Madori Park
Millard St, Whitchurch-Stouffville ON 6.83km
-
RBC Royal Bank
9428 Markham Rd (at Edward Jeffreys Ave.), Markham ON L6E 0N1 1.01km -
TD Bank Financial Group
9970 Kennedy Rd, Markham ON L6C 0M4 5.31km -
CIBC
510 Copper Creek Dr (Donald Cousins Parkway), Markham ON L6B 0S1 5.71km


