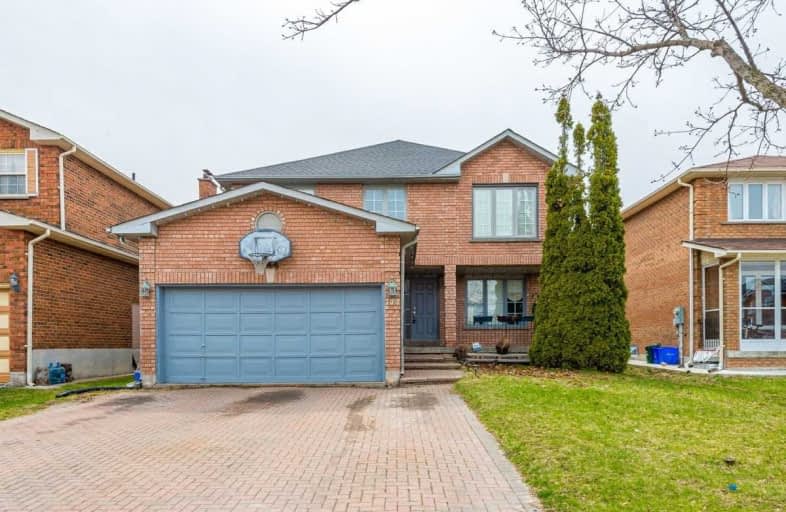Sold on Apr 28, 2020
Note: Property is not currently for sale or for rent.

-
Type: Detached
-
Style: 2-Storey
-
Size: 2500 sqft
-
Lot Size: 45.11 x 109.9 Feet
-
Age: No Data
-
Taxes: $5,337 per year
-
Days on Site: 8 Days
-
Added: Apr 20, 2020 (1 week on market)
-
Updated:
-
Last Checked: 2 months ago
-
MLS®#: N4745347
-
Listed By: Century 21 people`s choice realty inc., brokerage
Newly Renovated Luxury Home By Greenpark. Over 2,547 Sq.Ft. Spacious Bedrooms, Open-Concept From Living Room To Family Room. Crown Molding All Throughout, Freshly Painted All Throughout, (2019) Engineered Hardwood Flooring. (2019) Staircase With Iron Rod Railing (2019). Family Room Rear Window (2019). Newly Renovated Powder Room. (2019) Crystal Light Fixture, Bathrooms (2019). Roof (2017) Close To All Amenities, A Must See.
Extras
All Elf's, Stove, Fridge, Microwave, Washer/Dryer. (Hvac, And Water Tank Are Rented)
Property Details
Facts for 144 Irenemount Crescent, Markham
Status
Days on Market: 8
Last Status: Sold
Sold Date: Apr 28, 2020
Closed Date: May 14, 2020
Expiry Date: Jul 20, 2020
Sold Price: $1,155,000
Unavailable Date: Apr 28, 2020
Input Date: Apr 20, 2020
Prior LSC: Listing with no contract changes
Property
Status: Sale
Property Type: Detached
Style: 2-Storey
Size (sq ft): 2500
Area: Markham
Community: Middlefield
Availability Date: Tba
Inside
Bedrooms: 5
Bathrooms: 3
Kitchens: 1
Rooms: 11
Den/Family Room: Yes
Air Conditioning: Central Air
Fireplace: Yes
Laundry Level: Main
Washrooms: 3
Building
Basement: Full
Heat Type: Forced Air
Heat Source: Gas
Exterior: Brick
UFFI: No
Water Supply: Municipal
Special Designation: Unknown
Parking
Driveway: Private
Garage Spaces: 2
Garage Type: Attached
Covered Parking Spaces: 6
Total Parking Spaces: 8
Fees
Tax Year: 2019
Tax Legal Description: Pcl 140-1,Sec 65M2638;Lt 140,Pl 65M2638;T/W ***
Taxes: $5,337
Land
Cross Street: Markham Rd/Steeles A
Municipality District: Markham
Fronting On: West
Pool: None
Sewer: Sewers
Lot Depth: 109.9 Feet
Lot Frontage: 45.11 Feet
Additional Media
- Virtual Tour: https://www.houssmax.ca/vtournb/c9985734
Rooms
Room details for 144 Irenemount Crescent, Markham
| Type | Dimensions | Description |
|---|---|---|
| Living Main | 3.29 x 4.99 | Open Concept, Hardwood Floor, Window |
| Dining Main | 3.08 x 4.57 | Hardwood Floor, Window |
| Family Main | 3.29 x 5.49 | Open Concept, Hardwood Floor, Window |
| Kitchen Main | 3.05 x 3.23 | Ceramic Floor, Backsplash, Window |
| Breakfast Main | 3.05 x 3.54 | Ceramic Floor, W/O To Deck, Ensuite Bath |
| Master 2nd | 3.07 x 6.09 | Hardwood Floor, Closet, Window |
| 2nd Br 2nd | 3.05 x 3.54 | Hardwood Floor, Closet, Window |
| 3rd Br 2nd | 3.05 x 4.21 | Hardwood Floor, Closet, Window |
| 4th Br 2nd | 3.05 x 4.27 | Hardwood Floor, Closet, Window |
| 5th Br 2nd | 2.99 x 3.04 | Hardwood Floor, Window, Window |
| Laundry | - | Ceramic Floor, Window |
| XXXXXXXX | XXX XX, XXXX |
XXXX XXX XXXX |
$X,XXX,XXX |
| XXX XX, XXXX |
XXXXXX XXX XXXX |
$XXX,XXX |
| XXXXXXXX XXXX | XXX XX, XXXX | $1,155,000 XXX XXXX |
| XXXXXXXX XXXXXX | XXX XX, XXXX | $999,000 XXX XXXX |

St Vincent de Paul Catholic Elementary School
Elementary: CatholicEllen Fairclough Public School
Elementary: PublicMarkham Gateway Public School
Elementary: PublicParkland Public School
Elementary: PublicArmadale Public School
Elementary: PublicCedarwood Public School
Elementary: PublicDelphi Secondary Alternative School
Secondary: PublicFrancis Libermann Catholic High School
Secondary: CatholicFather Michael McGivney Catholic Academy High School
Secondary: CatholicAlbert Campbell Collegiate Institute
Secondary: PublicMiddlefield Collegiate Institute
Secondary: PublicMarkham District High School
Secondary: Public

