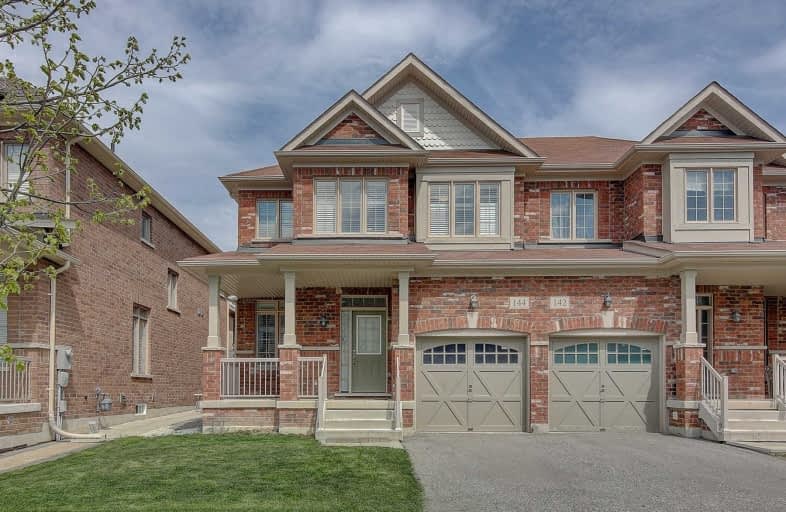Note: Property is not currently for sale or for rent.

-
Type: Semi-Detached
-
Style: 2-Storey
-
Lot Size: 28.54 x 86.94 Feet
-
Age: No Data
-
Taxes: $4,096 per year
-
Days on Site: 1 Days
-
Added: Sep 07, 2019 (1 day on market)
-
Updated:
-
Last Checked: 2 months ago
-
MLS®#: N4455971
-
Listed By: Re/max realtron realty inc., brokerage
Semi-Detached House In Highly Desirable Wismer Community. Nestled On A Quiet Street. Original Owners, Well Maintained, 9" Ceiling & Open Concept Functional Layout With Many Upgrades: Upgraded Kitchen & Bathroom Counter-Top, Light Fixtures. Conveniently Location Close To Markville Mall, Go Station, Park, Shopping, Public Transit. Excellent Schools (John Mccrae P.S & Bur Oak S.S.). Move-In Ready!
Extras
Appliances: Stainless Steel Fridge, Stove, Dishwasher, Range-Hood; Washer, Dryer, All Upgraded Light Fixtures And All Window Coverings. Gdo & Remote
Property Details
Facts for 144 Maria Road, Markham
Status
Days on Market: 1
Last Status: Sold
Sold Date: May 22, 2019
Closed Date: Aug 16, 2019
Expiry Date: Aug 31, 2019
Sold Price: $858,000
Unavailable Date: May 22, 2019
Input Date: May 21, 2019
Prior LSC: Listing with no contract changes
Property
Status: Sale
Property Type: Semi-Detached
Style: 2-Storey
Area: Markham
Community: Wismer
Availability Date: 60/90/Tbd
Inside
Bedrooms: 3
Bathrooms: 3
Kitchens: 1
Rooms: 7
Den/Family Room: Yes
Air Conditioning: Central Air
Fireplace: No
Washrooms: 3
Building
Basement: Full
Heat Type: Forced Air
Heat Source: Gas
Exterior: Brick
Water Supply: Municipal
Special Designation: Unknown
Parking
Driveway: Private
Garage Spaces: 1
Garage Type: Built-In
Covered Parking Spaces: 1
Total Parking Spaces: 2
Fees
Tax Year: 2019
Tax Legal Description: Pt Lt 37, Pln 65M4317, Pt 15, 65R33860 Markham
Taxes: $4,096
Highlights
Feature: Fenced Yard
Feature: Park
Feature: Public Transit
Feature: School
Land
Cross Street: Mccowan/16th
Municipality District: Markham
Fronting On: East
Pool: None
Sewer: Sewers
Lot Depth: 86.94 Feet
Lot Frontage: 28.54 Feet
Additional Media
- Virtual Tour: https://www.tsstudio.ca/144-maria-rd
Open House
Open House Date: 2019-05-25
Open House Start: 02:00:00
Open House Finished: 05:00:00
Open House Date: 2019-05-26
Open House Start: 02:00:00
Open House Finished: 05:00:00
Rooms
Room details for 144 Maria Road, Markham
| Type | Dimensions | Description |
|---|---|---|
| Living Ground | 5.49 x 3.91 | Hardwood Floor, Combined W/Family, Open Concept |
| Dining Ground | 3.30 x 3.81 | Hardwood Floor, W/O To Yard |
| Kitchen Ground | 3.00 x 3.30 | Breakfast Bar, Backsplash, Stainless Steel Appl |
| Foyer Ground | - | |
| Master 2nd | 3.35 x 4.27 | 4 Pc Ensuite, Coffered Ceiling, W/I Closet |
| 2nd Br 2nd | 3.05 x 3.66 | Broadloom, Large Window, Closet |
| 3rd Br 2nd | 3.20 x 3.05 | Broadloom, Window, Double Closet |
| XXXXXXXX | XXX XX, XXXX |
XXXX XXX XXXX |
$XXX,XXX |
| XXX XX, XXXX |
XXXXXX XXX XXXX |
$XXX,XXX |
| XXXXXXXX XXXX | XXX XX, XXXX | $858,000 XXX XXXX |
| XXXXXXXX XXXXXX | XXX XX, XXXX | $779,000 XXX XXXX |

Ramer Wood Public School
Elementary: PublicSt Edward Catholic Elementary School
Elementary: CatholicFred Varley Public School
Elementary: PublicSan Lorenzo Ruiz Catholic Elementary School
Elementary: CatholicCentral Park Public School
Elementary: PublicStonebridge Public School
Elementary: PublicMarkville Secondary School
Secondary: PublicSt Brother André Catholic High School
Secondary: CatholicBill Crothers Secondary School
Secondary: PublicMarkham District High School
Secondary: PublicBur Oak Secondary School
Secondary: PublicPierre Elliott Trudeau High School
Secondary: Public- — bath
- — bed
- — sqft
16 Mayhew Lane, Hamilton, Ontario • L0E 1C0 • Binbrook



