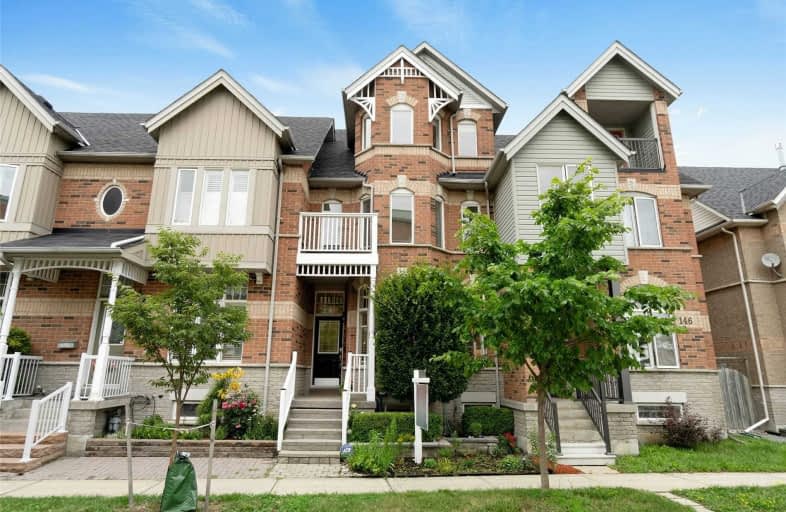
William Armstrong Public School
Elementary: Public
1.61 km
St Kateri Tekakwitha Catholic Elementary School
Elementary: Catholic
1.42 km
Reesor Park Public School
Elementary: Public
1.15 km
Little Rouge Public School
Elementary: Public
1.73 km
Cornell Village Public School
Elementary: Public
0.63 km
Black Walnut Public School
Elementary: Public
1.10 km
Bill Hogarth Secondary School
Secondary: Public
0.72 km
Markville Secondary School
Secondary: Public
4.81 km
Middlefield Collegiate Institute
Secondary: Public
5.27 km
St Brother André Catholic High School
Secondary: Catholic
2.40 km
Markham District High School
Secondary: Public
1.75 km
Bur Oak Secondary School
Secondary: Public
4.04 km









