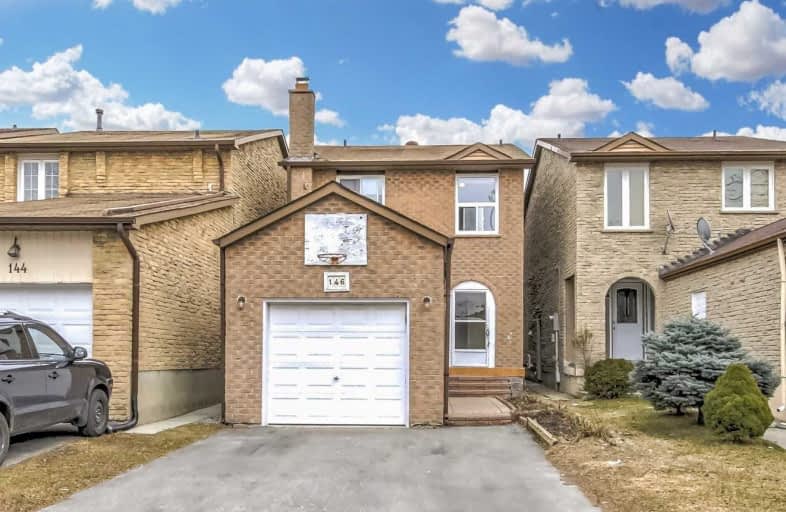
St Mother Teresa Catholic Elementary School
Elementary: Catholic
0.69 km
Milliken Mills Public School
Elementary: Public
0.69 km
Highgate Public School
Elementary: Public
0.50 km
Terry Fox Public School
Elementary: Public
1.26 km
Kennedy Public School
Elementary: Public
0.70 km
Aldergrove Public School
Elementary: Public
1.26 km
Msgr Fraser College (Midland North)
Secondary: Catholic
1.90 km
L'Amoreaux Collegiate Institute
Secondary: Public
2.56 km
Milliken Mills High School
Secondary: Public
1.45 km
Dr Norman Bethune Collegiate Institute
Secondary: Public
1.64 km
Mary Ward Catholic Secondary School
Secondary: Catholic
1.40 km
Bill Crothers Secondary School
Secondary: Public
3.70 km







