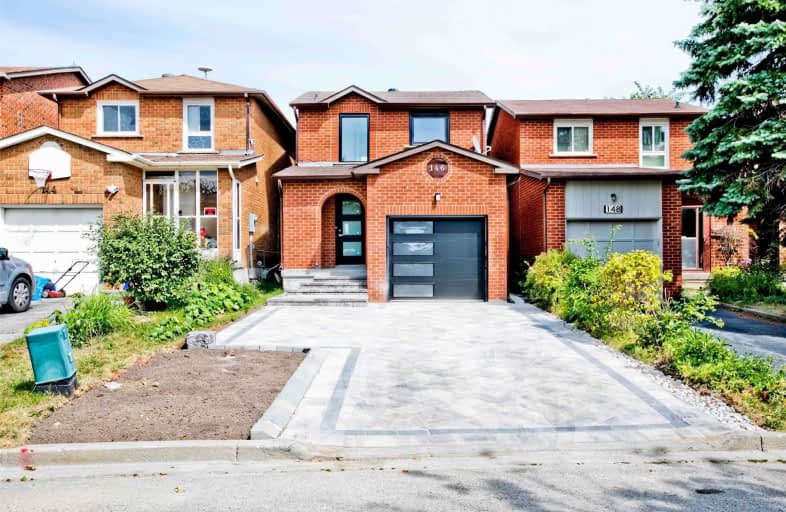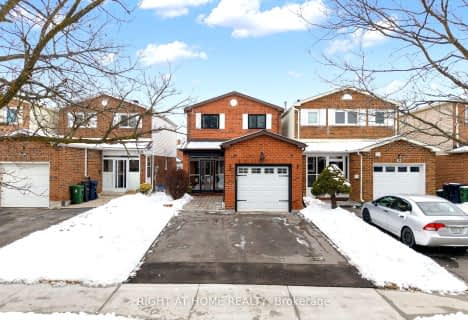
St Benedict Catholic Elementary School
Elementary: Catholic
0.58 km
St Francis Xavier Catholic Elementary School
Elementary: Catholic
1.47 km
Port Royal Public School
Elementary: Public
1.12 km
Aldergrove Public School
Elementary: Public
0.43 km
Wilclay Public School
Elementary: Public
1.20 km
Randall Public School
Elementary: Public
1.26 km
Msgr Fraser College (Midland North)
Secondary: Catholic
3.12 km
Milliken Mills High School
Secondary: Public
0.81 km
Dr Norman Bethune Collegiate Institute
Secondary: Public
2.93 km
Mary Ward Catholic Secondary School
Secondary: Catholic
2.24 km
Father Michael McGivney Catholic Academy High School
Secondary: Catholic
2.38 km
Bill Crothers Secondary School
Secondary: Public
2.97 km










