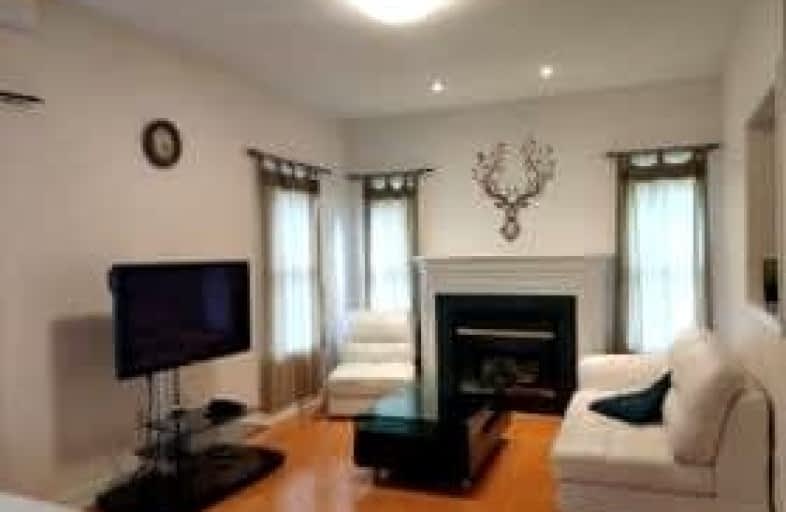
Ashton Meadows Public School
Elementary: Public
0.79 km
ÉÉC Sainte-Marguerite-Bourgeoys-Markham
Elementary: Catholic
0.42 km
St Monica Catholic Elementary School
Elementary: Catholic
1.23 km
Buttonville Public School
Elementary: Public
0.59 km
Coledale Public School
Elementary: Public
1.53 km
Lincoln Alexander Public School
Elementary: Public
1.29 km
St Augustine Catholic High School
Secondary: Catholic
1.07 km
Richmond Green Secondary School
Secondary: Public
5.00 km
Bill Crothers Secondary School
Secondary: Public
4.31 km
St Robert Catholic High School
Secondary: Catholic
3.76 km
Unionville High School
Secondary: Public
2.24 km
Bayview Secondary School
Secondary: Public
4.40 km


