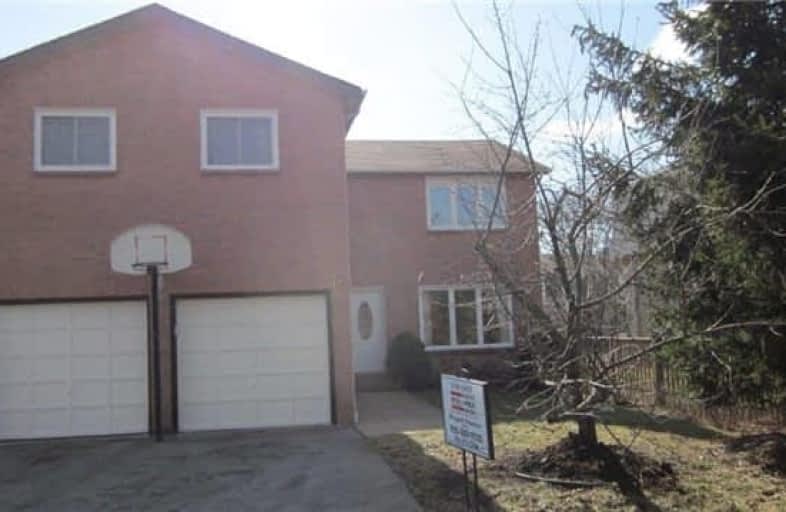Sold on Mar 06, 2018
Note: Property is not currently for sale or for rent.

-
Type: Link
-
Style: 2-Storey
-
Size: 2000 sqft
-
Lot Size: 20.01 x 100 Feet
-
Age: 31-50 years
-
Taxes: $4,856 per year
-
Days on Site: 22 Days
-
Added: Sep 07, 2019 (3 weeks on market)
-
Updated:
-
Last Checked: 2 months ago
-
MLS®#: N4040840
-
Listed By: Royal lepage your community realty, brokerage
South Facing Family Home In Popular Community In Thornhill! Features 4 Spacious Bedrooms Completely Finished Lower Level Suitable For Family Entertaining - 2nd Kitchen, Renovated Bathrooms Thru-Out, Beautiful Custom Kitchen With Large Pantry. Custom Granite Counter Tops, 3 Pc Washroom On Lower Level*2 Skylights, Laundry Rm, Workshop,
Extras
Existing Stainless Steel Stove, 2 Refrigerators, Microwave, B/I Dishwasher, Washer & Dryer, Drapes & Curtains Thru-Out, Electric Light Fixutres, 2 Garage Door Openers, Ceiling Fan. All Windows And Doors Replaced ('13).
Property Details
Facts for 15 Augusta Court, Markham
Status
Days on Market: 22
Last Status: Sold
Sold Date: Mar 06, 2018
Closed Date: May 31, 2018
Expiry Date: Jun 30, 2018
Sold Price: $1,060,000
Unavailable Date: Mar 06, 2018
Input Date: Feb 12, 2018
Property
Status: Sale
Property Type: Link
Style: 2-Storey
Size (sq ft): 2000
Age: 31-50
Area: Markham
Community: Royal Orchard
Availability Date: 90 Days/Tba
Inside
Bedrooms: 4
Bathrooms: 4
Kitchens: 1
Kitchens Plus: 1
Rooms: 8
Den/Family Room: Yes
Air Conditioning: Central Air
Fireplace: Yes
Washrooms: 4
Building
Basement: Finished
Heat Type: Forced Air
Heat Source: Gas
Exterior: Brick
Water Supply: Municipal
Special Designation: Unknown
Parking
Driveway: Private
Garage Spaces: 2
Garage Type: Built-In
Covered Parking Spaces: 2
Total Parking Spaces: 2
Fees
Tax Year: 2018
Tax Legal Description: Pl 65M2072 Pt Blk 2 Pts 7 5265R5429
Taxes: $4,856
Highlights
Feature: Cul De Sac
Feature: Fenced Yard
Feature: Golf
Feature: Grnbelt/Conserv
Feature: Rec Centre
Land
Cross Street: Royal Orchard&Bayvie
Municipality District: Markham
Fronting On: South
Pool: None
Sewer: Sewers
Lot Depth: 100 Feet
Lot Frontage: 20.01 Feet
Lot Irregularities: E100 W91 R 50 As Per
Additional Media
- Virtual Tour: http://mytour.advirtours.com/livetour/slide_show/217328/view:treb
Rooms
Room details for 15 Augusta Court, Markham
| Type | Dimensions | Description |
|---|---|---|
| Living Main | 3.65 x 3.81 | Hardwood Floor, O/Looks Dining |
| Dining Main | 3.38 x 3.68 | Hardwood Floor, W/O To Deck, French Doors |
| Kitchen Main | 3.65 x 4.75 | Hardwood Floor, Renovated, O/Looks Garden |
| Family Main | 3.62 x 4.75 | Hardwood Floor, W/O To Deck, Fireplace |
| Master 2nd | 4.87 x 4.87 | 4 Pc Ensuite, W/I Closet, Hardwood Floor |
| Br 2nd | 3.81 x 4.57 | Hardwood Floor, Double Closet |
| Br 2nd | 3.29 x 4.57 | Hardwood Floor, Double Closet |
| Br 2nd | 3.65 x 4.75 | Hardwood Floor, Double Closet |
| Rec 2nd | 4.45 x 7.62 | Laminate, Above Grade Window |
| Kitchen 2nd | 3.04 x 3.35 |
| XXXXXXXX | XXX XX, XXXX |
XXXX XXX XXXX |
$X,XXX,XXX |
| XXX XX, XXXX |
XXXXXX XXX XXXX |
$X,XXX,XXX | |
| XXXXXXXX | XXX XX, XXXX |
XXXXXXX XXX XXXX |
|
| XXX XX, XXXX |
XXXXXX XXX XXXX |
$X,XXX,XXX |
| XXXXXXXX XXXX | XXX XX, XXXX | $1,060,000 XXX XXXX |
| XXXXXXXX XXXXXX | XXX XX, XXXX | $1,098,000 XXX XXXX |
| XXXXXXXX XXXXXXX | XXX XX, XXXX | XXX XXXX |
| XXXXXXXX XXXXXX | XXX XX, XXXX | $1,399,000 XXX XXXX |

Stornoway Crescent Public School
Elementary: PublicJohnsview Village Public School
Elementary: PublicSt Anthony Catholic Elementary School
Elementary: CatholicWillowbrook Public School
Elementary: PublicE J Sand Public School
Elementary: PublicWoodland Public School
Elementary: PublicSt. Joseph Morrow Park Catholic Secondary School
Secondary: CatholicThornlea Secondary School
Secondary: PublicBrebeuf College School
Secondary: CatholicLangstaff Secondary School
Secondary: PublicThornhill Secondary School
Secondary: PublicSt Robert Catholic High School
Secondary: Catholic- 2 bath
- 4 bed
136 Grandview Avenue, Markham, Ontario • L3T 1H6 • Grandview



