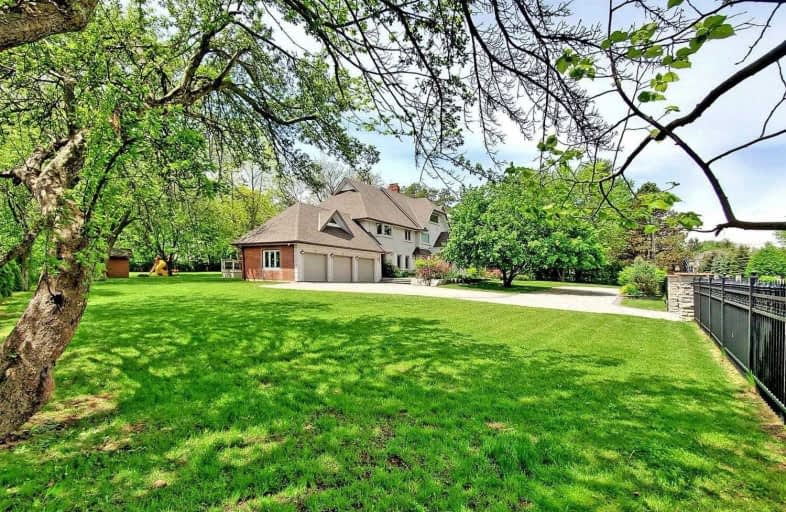Sold on Jul 08, 2020
Note: Property is not currently for sale or for rent.

-
Type: Detached
-
Style: 2 1/2 Storey
-
Size: 5000 sqft
-
Lot Size: 222.41 x 241.95 Feet
-
Age: No Data
-
Taxes: $17,792 per year
-
Days on Site: 37 Days
-
Added: Jun 01, 2020 (1 month on market)
-
Updated:
-
Last Checked: 3 months ago
-
MLS®#: N4776356
-
Listed By: Sincere realty inc., brokerage
*Luxury Renovated Large Detached Home In Prestigious Cachet Estates *7+2 Bedrooms (Mbr: 2 W/I Closets/Baby Rm+W/O To Deck/In-Law Ste @ 3-Pc Bath/Main Floor+1 Bachelor Ste/3 -Pc Bath/2 Rec Room/Upper Level) *6+2 @ ? Washrooms *6,670 S.F (Mpac) *Front:222.41 Ft/40,946 Sf Lot *3-Car Garage+Wide/Deep/Circular Driveway For More Family Cars *2 Big Solariums + May Window *Crown Mouldings/Modern Granite Counters Kit + Large Breakfast+W/O To Big Deck/Green Yard
Extras
S/S: Sub Zero Fridge, Pro Range Hood & Gas Cook Top, B/I Oven/Microwave, Dishwasher, Front-Load Washer/Dryer; All Window Coverings, All Elfs, 3 Gdo & Remote, Newer: Roof, Cac, Furnace & 80% Window, Wood, Marble, Ceramic Floors Thru-Out
Property Details
Facts for 15 Bernadotte Drive, Markham
Status
Days on Market: 37
Last Status: Sold
Sold Date: Jul 08, 2020
Closed Date: Oct 06, 2020
Expiry Date: Sep 30, 2020
Sold Price: $3,500,000
Unavailable Date: Jul 08, 2020
Input Date: Jun 01, 2020
Property
Status: Sale
Property Type: Detached
Style: 2 1/2 Storey
Size (sq ft): 5000
Area: Markham
Community: Devil's Elbow
Availability Date: Tba
Inside
Bedrooms: 8
Bedrooms Plus: 1
Bathrooms: 7
Kitchens: 1
Rooms: 17
Den/Family Room: Yes
Air Conditioning: Central Air
Fireplace: Yes
Laundry Level: Lower
Central Vacuum: N
Washrooms: 7
Utilities
Electricity: Yes
Gas: Yes
Cable: Yes
Telephone: Yes
Building
Basement: Finished
Heat Type: Forced Air
Heat Source: Gas
Exterior: Other
Exterior: Stone
Elevator: N
Water Supply: Municipal
Special Designation: Unknown
Retirement: N
Parking
Driveway: Private
Garage Spaces: 3
Garage Type: Attached
Covered Parking Spaces: 7
Total Parking Spaces: 10
Fees
Tax Year: 2019
Tax Legal Description: Lt 102, Pl 6897, S/T Ma57036 ; Town Of Markham
Taxes: $17,792
Highlights
Feature: Fenced Yard
Feature: Golf
Feature: Grnbelt/Conserv
Feature: Park
Feature: Public Transit
Feature: School
Land
Cross Street: Warden Ave/Major Mac
Municipality District: Markham
Fronting On: West
Parcel Number: 030490016
Pool: None
Sewer: Septic
Lot Depth: 241.95 Feet
Lot Frontage: 222.41 Feet
Lot Irregularities: South: 221.66' + Nort
Acres: .50-1.99
Zoning: Residential
Additional Media
- Virtual Tour: http://www.winsold.com/tour/20842
Rooms
Room details for 15 Bernadotte Drive, Markham
| Type | Dimensions | Description |
|---|---|---|
| Living Ground | 4.30 x 7.90 | Marble Floor, Crown Moulding, East View |
| Dining Ground | 3.95 x 5.30 | Marble Floor, Crown Moulding, East View |
| Family Ground | 4.30 x 5.50 | Hardwood Floor, Formal Rm, Pot Lights |
| Solarium Ground | 2.92 x 7.80 | Hardwood Floor, Glass Doors, West View |
| Kitchen Ground | 3.65 x 6.80 | Ceramic Floor, Modern Kitchen, Granite Counter |
| Breakfast Ground | 3.33 x 3.40 | Ceramic Floor, Bay Window, W/O To Deck |
| Solarium Ground | 3.40 x 5.30 | Hardwood Floor, Sliding Doors, W/O To Deck |
| Br Ground | 2.60 x 7.90 | Hardwood Floor, 3 Pc Ensuite, W/I Closet |
| Master 2nd | 4.80 x 5.00 | Combined W/Sitting, 6 Pc Ensuite, His/Hers Closets |
| 3rd Br 2nd | 4.01 x 4.70 | Hardwood Floor, 3 Pc Ensuite, Large Closet |
| 5th Br 2nd | 3.48 x 4.84 | Hardwood Floor, Semi Ensuite, Large Closet |
| Br 2nd | 3.60 x 4.68 | Overlook Patio, 3 Pc Ensuite, Large Closet |
| XXXXXXXX | XXX XX, XXXX |
XXXX XXX XXXX |
$X,XXX,XXX |
| XXX XX, XXXX |
XXXXXX XXX XXXX |
$X,XXX,XXX |
| XXXXXXXX XXXX | XXX XX, XXXX | $3,500,000 XXX XXXX |
| XXXXXXXX XXXXXX | XXX XX, XXXX | $3,988,000 XXX XXXX |

Ashton Meadows Public School
Elementary: PublicSt Monica Catholic Elementary School
Elementary: CatholicButtonville Public School
Elementary: PublicColedale Public School
Elementary: PublicWilliam Berczy Public School
Elementary: PublicSt Justin Martyr Catholic Elementary School
Elementary: CatholicSt Augustine Catholic High School
Secondary: CatholicRichmond Green Secondary School
Secondary: PublicMarkville Secondary School
Secondary: PublicBill Crothers Secondary School
Secondary: PublicUnionville High School
Secondary: PublicPierre Elliott Trudeau High School
Secondary: Public

