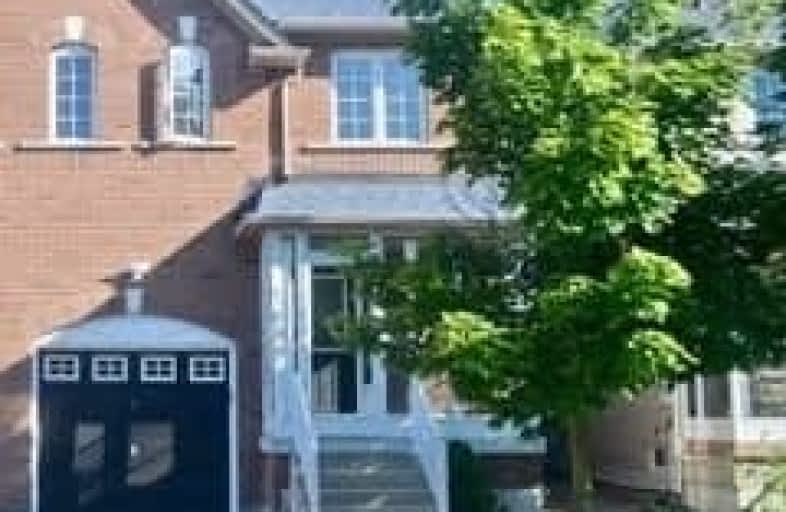
Roy H Crosby Public School
Elementary: Public
1.31 km
St Francis Xavier Catholic Elementary School
Elementary: Catholic
1.35 km
St Patrick Catholic Elementary School
Elementary: Catholic
1.89 km
Coppard Glen Public School
Elementary: Public
1.53 km
Unionville Meadows Public School
Elementary: Public
0.67 km
Randall Public School
Elementary: Public
1.65 km
Milliken Mills High School
Secondary: Public
2.60 km
Father Michael McGivney Catholic Academy High School
Secondary: Catholic
0.94 km
Markville Secondary School
Secondary: Public
2.36 km
Middlefield Collegiate Institute
Secondary: Public
1.73 km
Bill Crothers Secondary School
Secondary: Public
1.97 km
Bur Oak Secondary School
Secondary: Public
4.59 km




