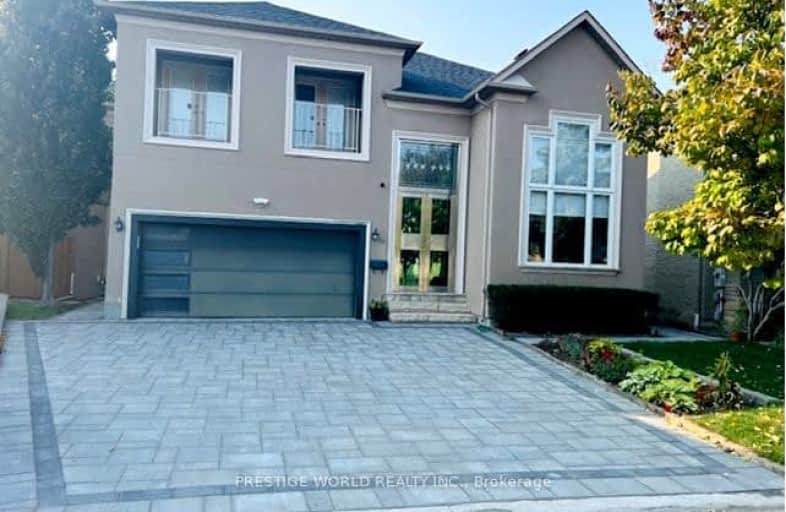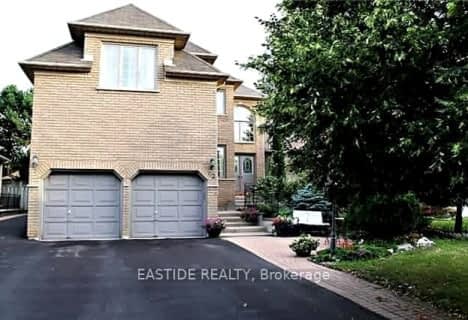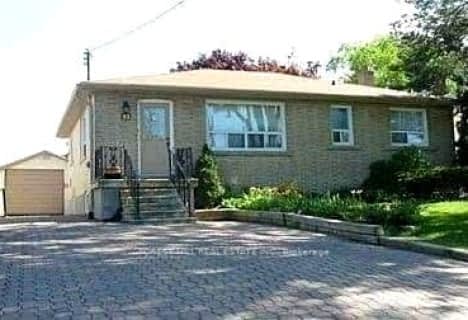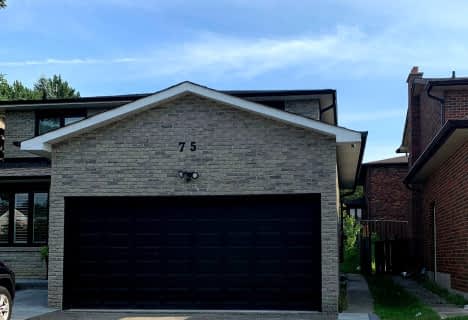Car-Dependent
- Most errands require a car.
Some Transit
- Most errands require a car.
Somewhat Bikeable
- Most errands require a car.

St Rene Goupil-St Luke Catholic Elementary School
Elementary: CatholicJohnsview Village Public School
Elementary: PublicBayview Fairways Public School
Elementary: PublicBayview Glen Public School
Elementary: PublicGerman Mills Public School
Elementary: PublicSt Michael Catholic Academy
Elementary: CatholicMsgr Fraser College (Northeast)
Secondary: CatholicSt. Joseph Morrow Park Catholic Secondary School
Secondary: CatholicThornlea Secondary School
Secondary: PublicA Y Jackson Secondary School
Secondary: PublicBrebeuf College School
Secondary: CatholicSt Robert Catholic High School
Secondary: Catholic-
Pamona Valley Tennis Club
Markham ON 2.54km -
Ruddington Park
75 Ruddington Dr, Toronto ON 3.65km -
Godstone Park
71 Godstone Rd, Toronto ON M2J 3C8 4.92km
-
TD Bank Financial Group
2900 Steeles Ave E (at Don Mills Rd.), Thornhill ON L3T 4X1 1.9km -
RBC Royal Bank
1545 Steeles Ave E (at Laureleaf Rd.), Toronto ON M2M 3Y7 2.16km -
CIBC
300 W Beaver Creek Rd (at Highway 7), Richmond Hill ON L4B 3B1 2.39km
- 1 bath
- 2 bed
- 700 sqft
BSMT-125 Holm Crescent, Markham, Ontario • L3T 5J4 • Aileen-Willowbrook














