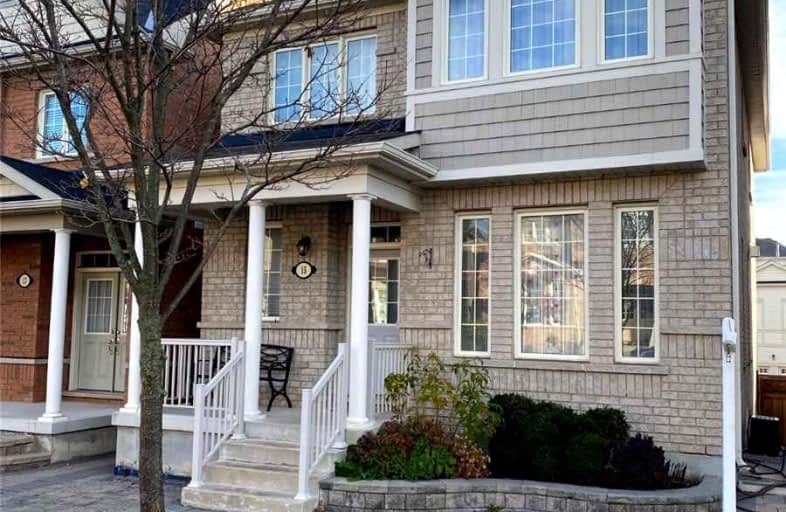
St Kateri Tekakwitha Catholic Elementary School
Elementary: Catholic
1.63 km
Little Rouge Public School
Elementary: Public
0.41 km
Greensborough Public School
Elementary: Public
0.53 km
Cornell Village Public School
Elementary: Public
1.46 km
Sam Chapman Public School
Elementary: Public
1.18 km
St Julia Billiart Catholic Elementary School
Elementary: Catholic
1.14 km
Bill Hogarth Secondary School
Secondary: Public
1.42 km
Stouffville District Secondary School
Secondary: Public
6.78 km
Markville Secondary School
Secondary: Public
4.99 km
St Brother André Catholic High School
Secondary: Catholic
1.99 km
Markham District High School
Secondary: Public
2.79 km
Bur Oak Secondary School
Secondary: Public
3.25 km






