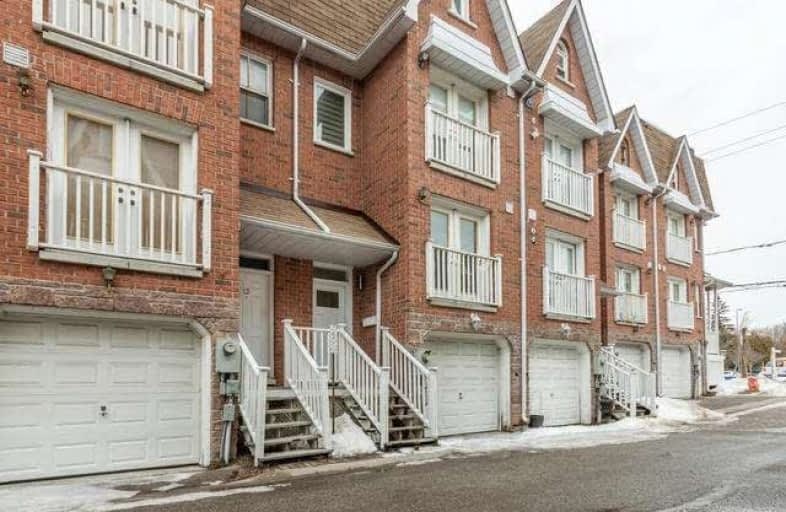Sold on Mar 03, 2018
Note: Property is not currently for sale or for rent.

-
Type: Att/Row/Twnhouse
-
Style: 3-Storey
-
Size: 1500 sqft
-
Lot Size: 15.58 x 59.3 Feet
-
Age: No Data
-
Taxes: $2,374 per year
-
Days on Site: 10 Days
-
Added: Sep 07, 2019 (1 week on market)
-
Updated:
-
Last Checked: 2 months ago
-
MLS®#: N4047243
-
Listed By: Re/max realtron realty inc., brokerage
Quiet,Bright&Spacious Rare-Find 100% Freehold Townhouse In The Heart Of Old Markham Village! Over 1800 Sqft. Functional Layout. Upper Loft Can Be Changed To A Rec Rm Or Home Off. *Steps To Go Station, Main St. Shops&Restaurants,Schools,Supermarket,Ttc And Yrt To Finch Station, Easy Access To Hwy 407. **Very Well Maintained And Updated Cozy Family Home $$ Spent On Upgrades. Completely Renovated Top-Bottom In 2014. Windows ('16),Some Doors ('16). Move In Ready!
Extras
Stainless Steel: B/I Wall Oven&Microwave,Fridge. Induction Cooktop,Front-Load Washer & Dryer, Water Filter&Water Softener('15). All Window Coverings & Elfs. Gdo. Dir Acc-Garage. Cat6 Outlets Installed. Rough-In For Master Ensuite On 3rd Fl.
Property Details
Facts for 15 Eby Way, Markham
Status
Days on Market: 10
Last Status: Sold
Sold Date: Mar 03, 2018
Closed Date: Apr 27, 2018
Expiry Date: May 21, 2018
Sold Price: $654,888
Unavailable Date: Mar 03, 2018
Input Date: Feb 21, 2018
Property
Status: Sale
Property Type: Att/Row/Twnhouse
Style: 3-Storey
Size (sq ft): 1500
Area: Markham
Community: Old Markham Village
Availability Date: 30-90Days/Tba
Inside
Bedrooms: 3
Bathrooms: 2
Kitchens: 1
Rooms: 7
Den/Family Room: Yes
Air Conditioning: Central Air
Fireplace: Yes
Washrooms: 2
Building
Basement: Finished
Basement 2: W/O
Heat Type: Forced Air
Heat Source: Gas
Exterior: Brick
Water Supply: Municipal
Special Designation: Unknown
Parking
Driveway: Private
Garage Spaces: 1
Garage Type: Built-In
Covered Parking Spaces: 1
Total Parking Spaces: 1
Fees
Tax Year: 2017
Tax Legal Description: Pt Lt 16 Pl 594 Pts 32, 43 & 57 65R22140, Markham
Taxes: $2,374
Highlights
Feature: Cul De Sac
Feature: Hospital
Feature: Library
Feature: Public Transit
Feature: Rec Centre
Feature: School
Land
Cross Street: Main St N/ 16th Ave
Municipality District: Markham
Fronting On: North
Pool: None
Sewer: Sewers
Lot Depth: 59.3 Feet
Lot Frontage: 15.58 Feet
Zoning: Residential
Rooms
Room details for 15 Eby Way, Markham
| Type | Dimensions | Description |
|---|---|---|
| Rec Bsmt | 4.50 x 4.39 | Laminate, Access To Garage, W/O To Patio |
| Family Main | 4.46 x 5.76 | Hardwood Floor, Fireplace, W/O To Balcony |
| Dining Main | 4.46 x 5.76 | Hardwood Floor, Open Concept, Combined W/Living |
| Kitchen Main | 2.99 x 4.70 | Porcelain Floor, Quartz Counter, Stainless Steel Appl |
| 2nd Br 2nd | 4.43 x 3.87 | Laminate, Closet, Juliette Balcony |
| 3rd Br 2nd | 4.43 x 3.10 | Laminate, Large Closet, Juliette Balcony |
| Master 3rd | 4.43 x 10.35 | Laminate, His/Hers Closets, W/O To Balcony |
| Loft 3rd | 4.43 x 10.35 | Laminate, Window, Combined W/Br |
| XXXXXXXX | XXX XX, XXXX |
XXXX XXX XXXX |
$XXX,XXX |
| XXX XX, XXXX |
XXXXXX XXX XXXX |
$XXX,XXX | |
| XXXXXXXX | XXX XX, XXXX |
XXXXXXX XXX XXXX |
|
| XXX XX, XXXX |
XXXXXX XXX XXXX |
$XXX,XXX |
| XXXXXXXX XXXX | XXX XX, XXXX | $654,888 XXX XXXX |
| XXXXXXXX XXXXXX | XXX XX, XXXX | $649,800 XXX XXXX |
| XXXXXXXX XXXXXXX | XXX XX, XXXX | XXX XXXX |
| XXXXXXXX XXXXXX | XXX XX, XXXX | $728,888 XXX XXXX |

E T Crowle Public School
Elementary: PublicRamer Wood Public School
Elementary: PublicJames Robinson Public School
Elementary: PublicSt Kateri Tekakwitha Catholic Elementary School
Elementary: CatholicFranklin Street Public School
Elementary: PublicSt Joseph Catholic Elementary School
Elementary: CatholicBill Hogarth Secondary School
Secondary: PublicMarkville Secondary School
Secondary: PublicMiddlefield Collegiate Institute
Secondary: PublicSt Brother André Catholic High School
Secondary: CatholicMarkham District High School
Secondary: PublicBur Oak Secondary School
Secondary: Public