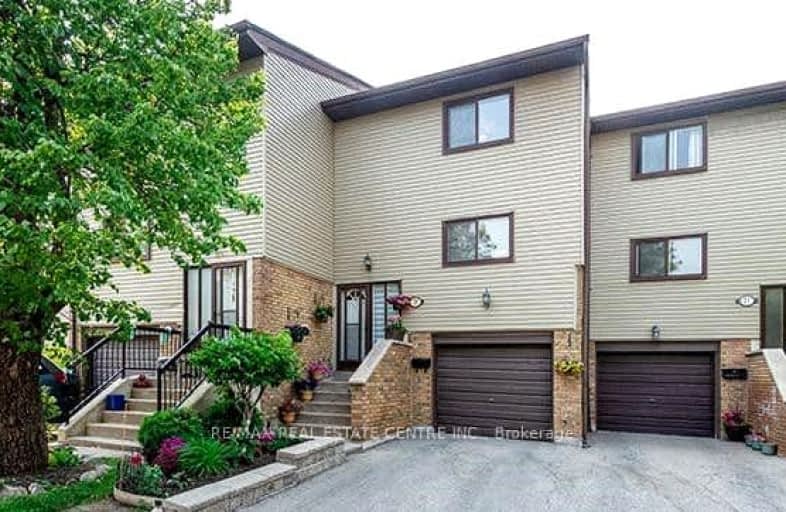Car-Dependent
- Almost all errands require a car.
Good Transit
- Some errands can be accomplished by public transportation.
Bikeable
- Some errands can be accomplished on bike.

Hanover Public School
Elementary: PublicLester B Pearson Catholic School
Elementary: CatholicÉÉC Sainte-Jeanne-d'Arc
Elementary: CatholicSt John Fisher Separate School
Elementary: CatholicBalmoral Drive Senior Public School
Elementary: PublicClark Boulevard Public School
Elementary: PublicJudith Nyman Secondary School
Secondary: PublicHoly Name of Mary Secondary School
Secondary: CatholicChinguacousy Secondary School
Secondary: PublicCentral Peel Secondary School
Secondary: PublicBramalea Secondary School
Secondary: PublicNorth Park Secondary School
Secondary: Public-
Aloma Park Playground
Avondale Blvd, Brampton ON 1.68km -
Chinguacousy Park
Central Park Dr (at Queen St. E), Brampton ON L6S 6G7 1.83km -
Dunblaine Park
Brampton ON L6T 3H2 2.27km
-
Scotiabank
284 Queen St E (at Hansen Rd.), Brampton ON L6V 1C2 2.06km -
TD Bank Financial Group
90 Great Lakes Dr (at Bovaird Dr. E.), Brampton ON L6R 2K7 3.83km -
CIBC
380 Bovaird Dr E, Brampton ON L6Z 2S6 4.54km
- 3 bath
- 3 bed
- 1200 sqft
23-23 Mccallum Court, Brampton, Ontario • L6W 3M4 • Queen Street Corridor
- 2 bath
- 3 bed
- 1200 sqft
47 Carleton Place, Brampton, Ontario • L6T 3Z4 • Bramalea West Industrial









