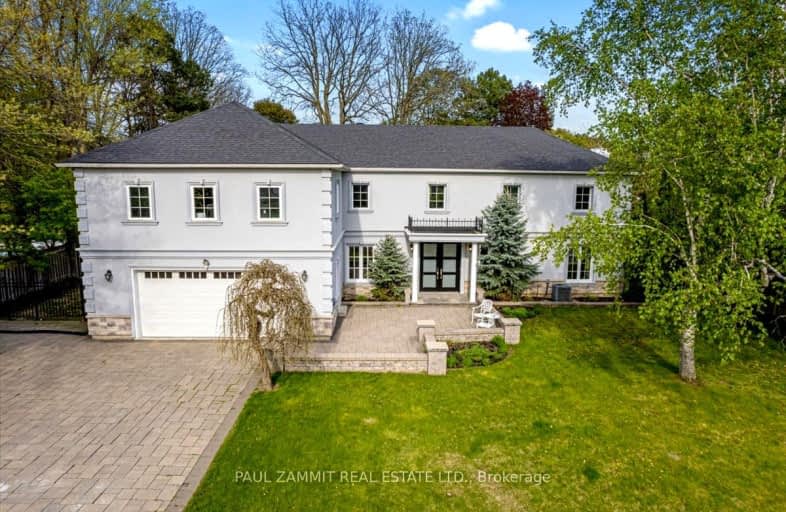Car-Dependent
- Almost all errands require a car.
Good Transit
- Some errands can be accomplished by public transportation.
Bikeable
- Some errands can be accomplished on bike.

St Rene Goupil-St Luke Catholic Elementary School
Elementary: CatholicJohnsview Village Public School
Elementary: PublicBayview Fairways Public School
Elementary: PublicSteelesview Public School
Elementary: PublicBayview Glen Public School
Elementary: PublicLester B Pearson Elementary School
Elementary: PublicMsgr Fraser College (Northeast)
Secondary: CatholicSt. Joseph Morrow Park Catholic Secondary School
Secondary: CatholicThornlea Secondary School
Secondary: PublicA Y Jackson Secondary School
Secondary: PublicBrebeuf College School
Secondary: CatholicSt Robert Catholic High School
Secondary: Catholic-
Ferrovia Ristorante
7355 Bayview Avenue, Thornhill, ON L3T 5Z2 1.17km -
Carbon Bar & Grill
126-4 Clark Avenue E, Markham, ON L3T 1S9 2.01km -
Azabu
5 Glen Cameron Road, Unit 23A, Markham, ON L3T 5W2 2.73km
-
Second Cup Coffee
1567 Steeles Avenue E, North York, ON M2M 3Y7 0.32km -
Ramonas Cafe
7355 Bayview Avenue, Unit 1B, Thornhill, ON L3T 5Z2 1.15km -
Coffee Time
385 John St, Toronto, ON L3T 5W5 1.34km
-
Shoppers Drug Mart
1515 Steeles Avenue E, Toronto, ON M2M 3Y7 0.26km -
Shoppers Drug Mart
298 John Street, Thornhill, ON L3T 6M8 1.61km -
Main Drug Mart
3265 Av Bayview, North York, ON M2K 1G4 1.95km
-
Second Cup Coffee
1567 Steeles Avenue E, North York, ON M2M 3Y7 0.32km -
Domino's Pizza
1553 Steeles Avenue E, North York, ON M2M 3Y7 0.36km -
Paik’s Noodle
1549 Steeles Avenue E, North York, ON M2M 3Y7 0.37km
-
Thornhill Square Shopping Centre
300 John Street, Thornhill, ON L3T 5W4 1.7km -
Shops On Steeles and 404
2900 Steeles Avenue E, Thornhill, ON L3T 4X1 2.27km -
Finch & Leslie Square
101-191 Ravel Road, Toronto, ON M2H 1T1 2.45km
-
Longo's
7355 Avenue Bayview, Thornhill, ON L3T 5Z2 1.17km -
Pars Foods
365 John St, Thornhill, ON L3T 5W5 1.31km -
Food Basics
300 John Street, Thornhill, ON L3T 5W4 1.57km
-
LCBO
1565 Steeles Ave E, North York, ON M2M 2Z1 0.32km -
LCBO
5995 Yonge St, North York, ON M2M 3V7 3.3km -
LCBO
2901 Bayview Avenue, North York, ON M2K 1E6 4.39km
-
Circle K
1505 Steeles Avenue E, Toronto, ON M2M 3Y7 0.31km -
Esso (Imperial Oil)
6015 Leslie Street, North York, ON M2H 1J8 1.65km -
Birkshire Automobiles
73 Green Lane, Thornhill, ON L3T 6K6 1.68km
-
York Cinemas
115 York Blvd, Richmond Hill, ON L4B 3B4 4.36km -
Cineplex Cinemas Fairview Mall
1800 Sheppard Avenue E, Unit Y007, North York, ON M2J 5A7 4.72km -
SilverCity Richmond Hill
8725 Yonge Street, Richmond Hill, ON L4C 6Z1 4.87km
-
Markham Public Library - Thornhill Community Centre Branch
7755 Bayview Ave, Markham, ON L3T 7N3 1.72km -
Hillcrest Library
5801 Leslie Street, Toronto, ON M2H 1J8 1.85km -
Thornhill Village Library
10 Colborne St, Markham, ON L3T 1Z6 3.11km
-
Shouldice Hospital
7750 Bayview Avenue, Thornhill, ON L3T 4A3 2.04km -
North York General Hospital
4001 Leslie Street, North York, ON M2K 1E1 4.66km -
Canadian Medicalert Foundation
2005 Sheppard Avenue E, North York, ON M2J 5B4 5.37km
-
German Mills Settlers Park
Markham ON 1.33km -
Green Lane Park
16 Thorne Lane, Markham ON L3T 5K5 1.7km -
Dr. James Langstaff Park
155 Red Maple Rd, Richmond Hill ON L4B 4P9 4.95km
-
CIBC
3315 Bayview Ave (at Cummer Ave.), Toronto ON M2K 1G4 1.85km -
HSBC
7398 Yonge St (btwn Arnold & Clark), Thornhill ON L4J 8J2 3km -
Scotiabank
7681 Yonge St (John Street), Thornhill ON L3T 2C3 3.09km
- 5 bath
- 4 bed
- 3000 sqft
35 Forest Park Crescent, Markham, Ontario • L3T 2M5 • Royal Orchard
- 4 bath
- 4 bed
- 2500 sqft
20 Saddletree Drive, Toronto, Ontario • M2H 3L3 • Bayview Woods-Steeles
- 7 bath
- 5 bed
- 3500 sqft
27 Lloydminster Crescent, Toronto, Ontario • M2M 2R9 • Newtonbrook East
- 5 bath
- 4 bed
- 3000 sqft
12 Cedar Forest Court, Markham, Ontario • L3T 2A4 • Royal Orchard














