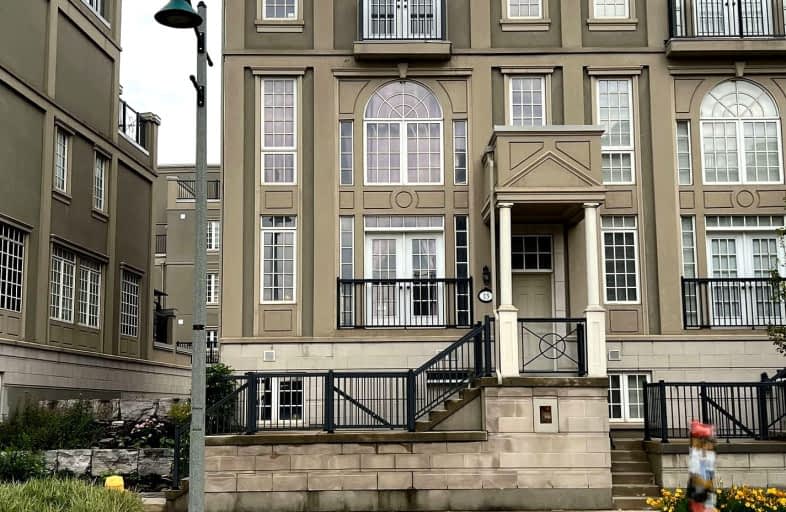Somewhat Walkable
- Some errands can be accomplished on foot.
61
/100
Good Transit
- Some errands can be accomplished by public transportation.
55
/100
Very Bikeable
- Most errands can be accomplished on bike.
73
/100

St John XXIII Catholic Elementary School
Elementary: Catholic
1.68 km
Milliken Mills Public School
Elementary: Public
2.81 km
Parkview Public School
Elementary: Public
2.22 km
Coledale Public School
Elementary: Public
1.96 km
William Berczy Public School
Elementary: Public
2.39 km
St Justin Martyr Catholic Elementary School
Elementary: Catholic
2.25 km
Milliken Mills High School
Secondary: Public
2.38 km
Dr Norman Bethune Collegiate Institute
Secondary: Public
4.32 km
St Augustine Catholic High School
Secondary: Catholic
3.58 km
Bill Crothers Secondary School
Secondary: Public
1.77 km
Unionville High School
Secondary: Public
1.10 km
Pierre Elliott Trudeau High School
Secondary: Public
4.57 km
-
Briarwood Park
118 Briarwood Rd, Markham ON L3R 2X5 2.5km -
Toogood Pond
Carlton Rd (near Main St.), Unionville ON L3R 4J8 2.56km -
Centennial Park
330 Bullock Dr, Ontario 3.98km
-
RBC Royal Bank
4261 Hwy 7 E (at Village Pkwy.), Markham ON L3R 9W6 0.9km -
BMO Bank of Montreal
3993 Hwy 7 E (at Village Pkwy), Markham ON L3R 5M6 0.96km -
TD Bank Financial Group
7077 Kennedy Rd (at Steeles Ave. E, outside Pacific Mall), Markham ON L3R 0N8 3.28km




