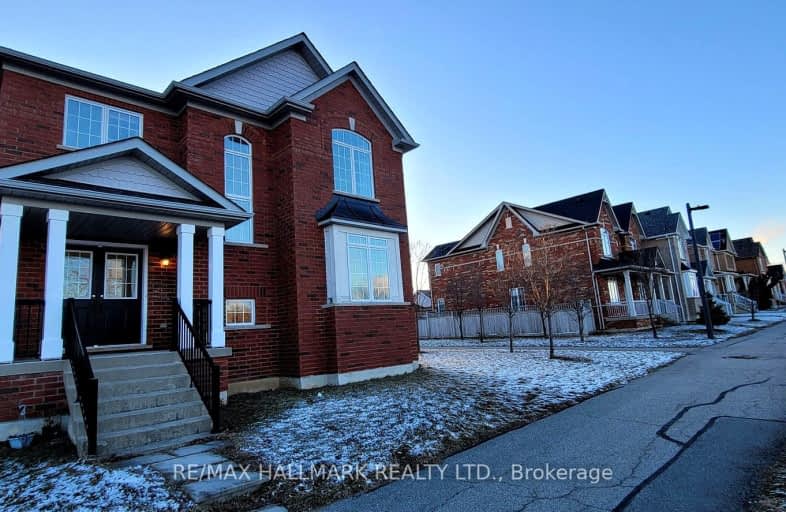
William Armstrong Public School
Elementary: PublicReesor Park Public School
Elementary: PublicCornell Village Public School
Elementary: PublicLegacy Public School
Elementary: PublicBlack Walnut Public School
Elementary: PublicDavid Suzuki Public School
Elementary: PublicBill Hogarth Secondary School
Secondary: PublicFather Michael McGivney Catholic Academy High School
Secondary: CatholicMiddlefield Collegiate Institute
Secondary: PublicSt Brother André Catholic High School
Secondary: CatholicMarkham District High School
Secondary: PublicBur Oak Secondary School
Secondary: Public-
Monarch Park
Ontario 6.52km -
Toogood Pond
Carlton Rd (near Main St.), Unionville ON L3R 4J8 7.17km -
Rouge National Urban Park
Zoo Rd, Toronto ON M1B 5W8 7.65km
-
RBC Royal Bank
60 Copper Creek Dr, Markham ON L6B 0P2 1.11km -
BMO Bank of Montreal
9660 Markham Rd, Markham ON L6E 0H8 4.41km -
CIBC
7021 Markham Rd (at Steeles Ave. E), Markham ON L3S 0C2 4.71km
- 3 bath
- 4 bed
- 2500 sqft
Main-99 Boxwood Crescent, Markham, Ontario • L3S 3W6 • Rouge Fairways
- 4 bath
- 4 bed
- 2500 sqft
33 Hamilton Hall Drive, Markham, Ontario • L3P 3L5 • Markham Village














