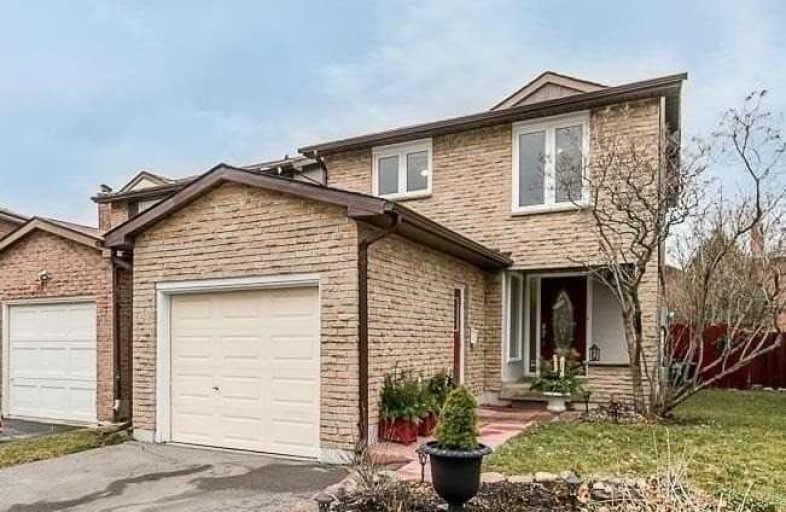
St Mother Teresa Catholic Elementary School
Elementary: Catholic
0.47 km
St Henry Catholic Catholic School
Elementary: Catholic
1.41 km
Milliken Mills Public School
Elementary: Public
0.49 km
Highgate Public School
Elementary: Public
0.72 km
Terry Fox Public School
Elementary: Public
1.20 km
Kennedy Public School
Elementary: Public
1.49 km
Msgr Fraser College (Midland North)
Secondary: Catholic
2.00 km
L'Amoreaux Collegiate Institute
Secondary: Public
2.62 km
Milliken Mills High School
Secondary: Public
1.98 km
Dr Norman Bethune Collegiate Institute
Secondary: Public
1.58 km
Mary Ward Catholic Secondary School
Secondary: Catholic
2.21 km
Unionville High School
Secondary: Public
3.76 km












