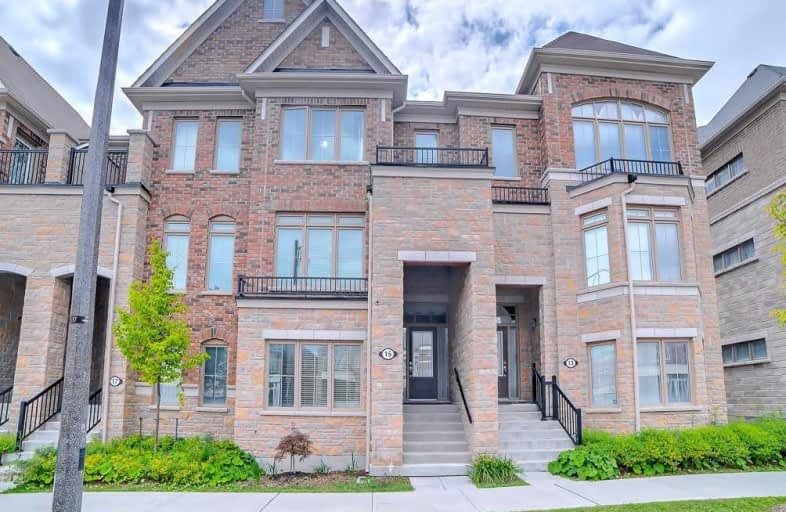Sold on Sep 22, 2019
Note: Property is not currently for sale or for rent.

-
Type: Att/Row/Twnhouse
-
Style: 3-Storey
-
Lot Size: 18 x 71.5 Feet
-
Age: 0-5 years
-
Taxes: $3,755 per year
-
Days on Site: 27 Days
-
Added: Sep 23, 2019 (3 weeks on market)
-
Updated:
-
Last Checked: 2 months ago
-
MLS®#: N4557213
-
Listed By: Re/max excel realty ltd., brokerage
Welcome Home! Beautiful 2 Year New Freehold Townhome, Soaring 9Ft Ceilings. Immaculate And Well Maintained. *Rare Double Car Garage* Driveway Can Fit 2 Cars! Oak Staircase, Large Terrace, Upgraded Maple Kitchen Cabinetry Fresh New Paint Whole House, Open Concept And Finished Lower Level, Hardwood Floors, Large Flexible Rec Room Can Be A Bdrm, Laundry Located In 3rd Floor, Huge Pantry. Located In A Safe And Quiet Street Fantastic Layout! Must See!
Extras
Stainless Steel Stove, Refrigerator, Dishwasher, Washer And Dryer, Electric Light Fixtures, All Window Coverings, Central Air, Garage Door Opener.
Property Details
Facts for 15 Rougeview Park Crescent, Markham
Status
Days on Market: 27
Last Status: Sold
Sold Date: Sep 22, 2019
Closed Date: Nov 05, 2019
Expiry Date: Dec 31, 2019
Sold Price: $782,000
Unavailable Date: Sep 22, 2019
Input Date: Aug 26, 2019
Property
Status: Sale
Property Type: Att/Row/Twnhouse
Style: 3-Storey
Age: 0-5
Area: Markham
Community: Greensborough
Availability Date: 60/90/Tba
Inside
Bedrooms: 3
Bathrooms: 3
Kitchens: 1
Rooms: 7
Den/Family Room: No
Air Conditioning: Central Air
Fireplace: No
Laundry Level: Upper
Washrooms: 3
Building
Basement: Finished
Heat Type: Forced Air
Heat Source: Gas
Exterior: Brick
Exterior: Stone
Water Supply: Municipal
Special Designation: Unknown
Parking
Driveway: Private
Garage Spaces: 2
Garage Type: Built-In
Covered Parking Spaces: 2
Total Parking Spaces: 4
Fees
Tax Year: 2019
Tax Legal Description: Plan 65M4334 Pt Blk 34 Rp 65R35066 Part 57
Taxes: $3,755
Additional Mo Fees: 99.95
Highlights
Feature: Hospital
Feature: Park
Feature: Public Transit
Feature: School
Land
Cross Street: Major Mackenize/Dona
Municipality District: Markham
Fronting On: South
Parcel of Tied Land: Y
Pool: None
Sewer: Sewers
Lot Depth: 71.5 Feet
Lot Frontage: 18 Feet
Additional Media
- Virtual Tour: http://www.gvapp.ca/client/15-rougeview-park-crescent-markham/
Rooms
Room details for 15 Rougeview Park Crescent, Markham
| Type | Dimensions | Description |
|---|---|---|
| Rec Ground | 9.11 x 13.40 | Tile Floor, Large Window, Window |
| Living Main | 11.40 x 18.10 | Combined W/Dining, Open Concept, Hardwood Floor |
| Dining Main | 11.40 x 18.10 | Combined W/Living, Hardwood Floor |
| Kitchen Main | 17.20 x 13.00 | Tile Floor, Backsplash, Pantry |
| Breakfast Main | 17.20 x 13.00 | Combined W/Kitchen, Tile Floor, Large Window |
| Master 2nd | 10.60 x 18.20 | Broadloom, 4 Pc Ensuite, W/I Closet |
| 2nd Br 2nd | 8.40 x 11.80 | Broadloom, Closet, Window |
| 3rd Br 2nd | 8.60 x 11.00 | Broadloom, Large Window, Closet |
| XXXXXXXX | XXX XX, XXXX |
XXXX XXX XXXX |
$XXX,XXX |
| XXX XX, XXXX |
XXXXXX XXX XXXX |
$XXX,XXX |
| XXXXXXXX XXXX | XXX XX, XXXX | $782,000 XXX XXXX |
| XXXXXXXX XXXXXX | XXX XX, XXXX | $699,999 XXX XXXX |

St Kateri Tekakwitha Catholic Elementary School
Elementary: CatholicLittle Rouge Public School
Elementary: PublicGreensborough Public School
Elementary: PublicSam Chapman Public School
Elementary: PublicSt Julia Billiart Catholic Elementary School
Elementary: CatholicMount Joy Public School
Elementary: PublicBill Hogarth Secondary School
Secondary: PublicStouffville District Secondary School
Secondary: PublicMarkville Secondary School
Secondary: PublicSt Brother André Catholic High School
Secondary: CatholicMarkham District High School
Secondary: PublicBur Oak Secondary School
Secondary: Public

