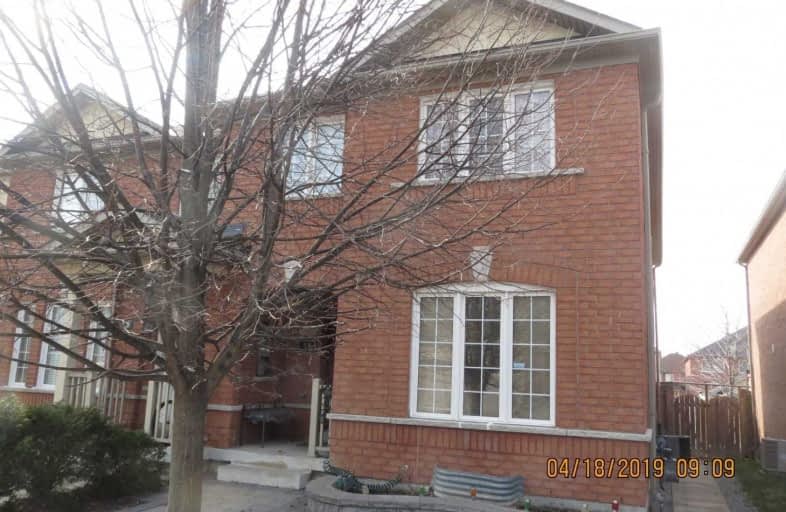Sold on Apr 22, 2019
Note: Property is not currently for sale or for rent.

-
Type: Att/Row/Twnhouse
-
Style: 2-Storey
-
Size: 1500 sqft
-
Lot Size: 7.5 x 33.5 Metres
-
Age: No Data
-
Taxes: $3,905 per year
-
Days on Site: 4 Days
-
Added: Sep 07, 2019 (4 days on market)
-
Updated:
-
Last Checked: 2 months ago
-
MLS®#: N4422552
-
Listed By: Mid-land group realty inc., brokerage
High Demand Wismer Community, Bright Spacious 4 Bedroom Home, End Unit Like A Semi, M/F Laundry, Double Garage, Finished Bsmt W/Wood Floor & Pot Lights, Close To Park & Shopping
Extras
All Elf's (Exclude Fam Rm $ Din Rm), Fridge (Bsmt), Stove, Exhaust Hood, Washer/Dryer, All Existing Window Coverings, Garden Shed, Garage Door Opener W/Remote, Water Filter, Water Softener, Cac
Property Details
Facts for 15 Staynor Crescent, Markham
Status
Days on Market: 4
Last Status: Sold
Sold Date: Apr 22, 2019
Closed Date: Jun 20, 2019
Expiry Date: Jul 18, 2019
Sold Price: $840,000
Unavailable Date: Apr 22, 2019
Input Date: Apr 20, 2019
Prior LSC: Sold
Property
Status: Sale
Property Type: Att/Row/Twnhouse
Style: 2-Storey
Size (sq ft): 1500
Area: Markham
Community: Wismer
Availability Date: 60 Days/Tba
Inside
Bedrooms: 4
Bathrooms: 3
Kitchens: 1
Rooms: 8
Den/Family Room: Yes
Air Conditioning: Central Air
Fireplace: No
Laundry Level: Main
Washrooms: 3
Building
Basement: Finished
Heat Type: Forced Air
Heat Source: Gas
Exterior: Brick
Water Supply: Municipal
Special Designation: Unknown
Parking
Driveway: Lane
Garage Spaces: 2
Garage Type: Detached
Total Parking Spaces: 2
Fees
Tax Year: 2018
Tax Legal Description: Plan 65M3611, Block 143, Lots 1 & 2
Taxes: $3,905
Land
Cross Street: Mccowan / Castlemore
Municipality District: Markham
Fronting On: South
Pool: None
Sewer: Sewers
Lot Depth: 33.5 Metres
Lot Frontage: 7.5 Metres
Rooms
Room details for 15 Staynor Crescent, Markham
| Type | Dimensions | Description |
|---|---|---|
| Living Ground | 3.35 x 6.05 | Combined W/Dining, Laminate |
| Family Ground | 3.05 x 5.35 | O/Looks Garden, Laminate |
| Kitchen Ground | 2.60 x 4.65 | Combined W/Laundry, Ceramic Floor |
| Breakfast Ground | 2.60 x 3.05 | W/O To Garden, Ceramic Floor |
| Master 2nd | 3.05 x 4.50 | 5 Pc Ensuite, W/I Closet, Broadloom |
| 2nd Br 2nd | 2.55 x 3.35 | Broadloom |
| 3rd Br 2nd | 2.75 x 3.05 | Broadloom |
| 4th Br 2nd | 2.85 x 3.35 | Broadloom |
| XXXXXXXX | XXX XX, XXXX |
XXXX XXX XXXX |
$XXX,XXX |
| XXX XX, XXXX |
XXXXXX XXX XXXX |
$XXX,XXX |
| XXXXXXXX XXXX | XXX XX, XXXX | $840,000 XXX XXXX |
| XXXXXXXX XXXXXX | XXX XX, XXXX | $845,000 XXX XXXX |

Fred Varley Public School
Elementary: PublicSan Lorenzo Ruiz Catholic Elementary School
Elementary: CatholicJohn McCrae Public School
Elementary: PublicDonald Cousens Public School
Elementary: PublicCastlemore Elementary Public School
Elementary: PublicStonebridge Public School
Elementary: PublicMarkville Secondary School
Secondary: PublicSt Brother André Catholic High School
Secondary: CatholicBill Crothers Secondary School
Secondary: PublicMarkham District High School
Secondary: PublicBur Oak Secondary School
Secondary: PublicPierre Elliott Trudeau High School
Secondary: Public

