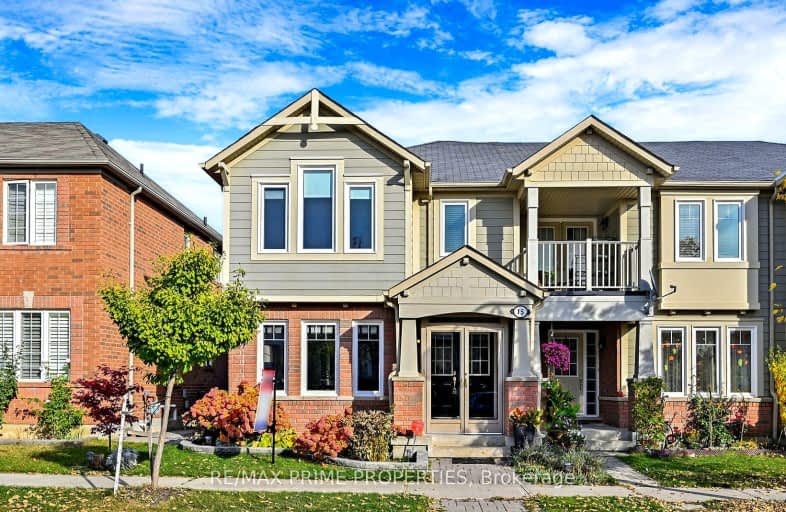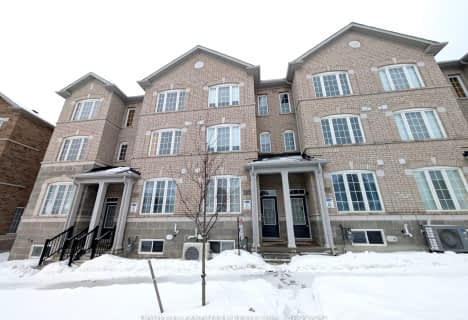Car-Dependent
- Most errands require a car.
45
/100
Some Transit
- Most errands require a car.
43
/100
Somewhat Bikeable
- Most errands require a car.
41
/100

St Kateri Tekakwitha Catholic Elementary School
Elementary: Catholic
1.57 km
Reesor Park Public School
Elementary: Public
1.64 km
Little Rouge Public School
Elementary: Public
0.96 km
Greensborough Public School
Elementary: Public
1.51 km
Cornell Village Public School
Elementary: Public
0.63 km
Black Walnut Public School
Elementary: Public
0.52 km
Bill Hogarth Secondary School
Secondary: Public
0.23 km
Markville Secondary School
Secondary: Public
5.22 km
Middlefield Collegiate Institute
Secondary: Public
6.11 km
St Brother André Catholic High School
Secondary: Catholic
2.44 km
Markham District High School
Secondary: Public
2.37 km
Bur Oak Secondary School
Secondary: Public
4.03 km
-
Reesor Park
ON 1.58km -
Centennial Park
330 Bullock Dr, Ontario 5.5km -
Monarch Park
Ontario 6.56km
-
TD Canada Trust ATM
9225 9th Line, Markham ON L6B 1A8 0.86km -
TD Bank Financial Group
80 Copper Creek Dr, Markham ON L6B 0P2 3.08km -
RBC Royal Bank
60 Copper Creek Dr, Markham ON L6B 0P2 3.17km












