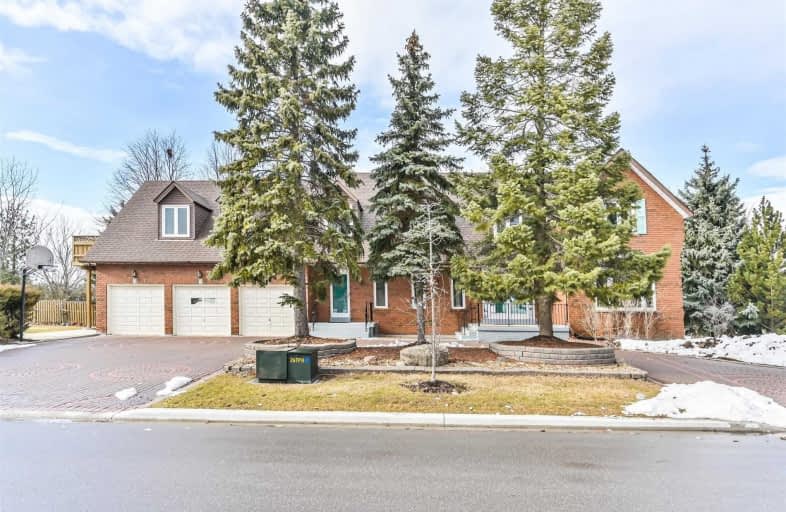Sold on Apr 05, 2020
Note: Property is not currently for sale or for rent.

-
Type: Detached
-
Style: 2-Storey
-
Size: 3500 sqft
-
Lot Size: 200 x 72.76 Feet
-
Age: No Data
-
Taxes: $8,243 per year
-
Days on Site: 30 Days
-
Added: Mar 05, 2020 (4 weeks on market)
-
Updated:
-
Last Checked: 3 months ago
-
MLS®#: N4712904
-
Listed By: Re/max excel realty ltd., brokerage
Elegant Home In A Quiet Neighborhood Conveniently Located With Short Distance To Kennedy Rd, Hwy 407 & Most Amenities.Over 4000 Sq Ft Of Luxury Living With 3-Car Garage. Fantastic Big Lot With Redevelopment Potential Into 2 Separate Lots. Meticulously Maintained And Recently Renovated Including New Roof (2018), New Eco Windows. Hardwood Floors On Both Levels. Separate Entry To Basement. 2 Kitchens. Huge Master Bdrm With W/O To Deck. Ample Driveway Parking.
Extras
All Existing Elfs & Window Coverings, Washer, Fridge, Stove, Cac, Garage Door Openers With Remote Controls. Hot Water Tank (Rented).
Property Details
Facts for 151 Beckenridge Drive, Markham
Status
Days on Market: 30
Last Status: Sold
Sold Date: Apr 05, 2020
Closed Date: Jul 30, 2020
Expiry Date: Jul 31, 2020
Sold Price: $1,575,000
Unavailable Date: Apr 05, 2020
Input Date: Mar 06, 2020
Property
Status: Sale
Property Type: Detached
Style: 2-Storey
Size (sq ft): 3500
Area: Markham
Community: Milliken Mills East
Availability Date: Immediate/Tba
Inside
Bedrooms: 5
Bathrooms: 4
Kitchens: 1
Kitchens Plus: 1
Rooms: 9
Den/Family Room: Yes
Air Conditioning: Central Air
Fireplace: Yes
Washrooms: 4
Building
Basement: Finished
Basement 2: Sep Entrance
Heat Type: Forced Air
Heat Source: Gas
Exterior: Brick
Water Supply: Municipal
Special Designation: Unknown
Parking
Driveway: Private
Garage Spaces: 3
Garage Type: Attached
Covered Parking Spaces: 8
Total Parking Spaces: 11
Fees
Tax Year: 2019
Tax Legal Description: Plan 65M2509 Lot 60
Taxes: $8,243
Highlights
Feature: Library
Feature: Park
Feature: Public Transit
Feature: Rec Centre
Feature: School
Land
Cross Street: Kennedy Rd / 14th Av
Municipality District: Markham
Fronting On: North
Pool: None
Sewer: Sewers
Lot Depth: 72.76 Feet
Lot Frontage: 200 Feet
Lot Irregularities: Irregular As Per Surv
Zoning: Residential
Additional Media
- Virtual Tour: https://studiogtavtour.ca/151-Beckenridge-Dr/idx
Rooms
Room details for 151 Beckenridge Drive, Markham
| Type | Dimensions | Description |
|---|---|---|
| Living Ground | 4.02 x 6.03 | Bay Window, Hardwood Floor |
| Dining Ground | 4.02 x 4.51 | Large Window, Hardwood Floor |
| Family Ground | 4.05 x 6.33 | Gas Fireplace, Hardwood Floor |
| Kitchen Ground | 4.04 x 4.26 | Centre Island, Tile Floor |
| Breakfast Ground | 3.54 x 3.72 | W/O To Deck, Tile Floor, Large Window |
| Master 2nd | 5.70 x 9.03 | 6 Pc Ensuite, Hardwood Floor, W/O To Sundeck |
| 2nd Br 2nd | 4.32 x 5.51 | Closet, Hardwood Floor |
| 3rd Br 2nd | 3.65 x 3.99 | Closet, Hardwood Floor |
| 4th Br 2nd | 3.77 x 3.95 | Closet, Hardwood Floor |
| 5th Br 2nd | 3.65 x 3.99 | Closet, Hardwood Floor |
| Rec Bsmt | - | Gas Fireplace, Broadloom, Access To Garage |
| XXXXXXXX | XXX XX, XXXX |
XXXX XXX XXXX |
$X,XXX,XXX |
| XXX XX, XXXX |
XXXXXX XXX XXXX |
$X,XXX,XXX | |
| XXXXXXXX | XXX XX, XXXX |
XXXXXXXX XXX XXXX |
|
| XXX XX, XXXX |
XXXXXX XXX XXXX |
$X,XXX,XXX | |
| XXXXXXXX | XXX XX, XXXX |
XXXXXXX XXX XXXX |
|
| XXX XX, XXXX |
XXXXXX XXX XXXX |
$X,XXX,XXX | |
| XXXXXXXX | XXX XX, XXXX |
XXXXXXX XXX XXXX |
|
| XXX XX, XXXX |
XXXXXX XXX XXXX |
$X,XXX,XXX |
| XXXXXXXX XXXX | XXX XX, XXXX | $1,575,000 XXX XXXX |
| XXXXXXXX XXXXXX | XXX XX, XXXX | $1,650,000 XXX XXXX |
| XXXXXXXX XXXXXXXX | XXX XX, XXXX | XXX XXXX |
| XXXXXXXX XXXXXX | XXX XX, XXXX | $1,698,000 XXX XXXX |
| XXXXXXXX XXXXXXX | XXX XX, XXXX | XXX XXXX |
| XXXXXXXX XXXXXX | XXX XX, XXXX | $1,880,000 XXX XXXX |
| XXXXXXXX XXXXXXX | XXX XX, XXXX | XXX XXXX |
| XXXXXXXX XXXXXX | XXX XX, XXXX | $1,860,000 XXX XXXX |

St Benedict Catholic Elementary School
Elementary: CatholicSt Francis Xavier Catholic Elementary School
Elementary: CatholicAldergrove Public School
Elementary: PublicWilclay Public School
Elementary: PublicUnionville Meadows Public School
Elementary: PublicRandall Public School
Elementary: PublicMilliken Mills High School
Secondary: PublicMary Ward Catholic Secondary School
Secondary: CatholicFather Michael McGivney Catholic Academy High School
Secondary: CatholicMarkville Secondary School
Secondary: PublicMiddlefield Collegiate Institute
Secondary: PublicBill Crothers Secondary School
Secondary: Public- 3 bath
- 5 bed
- 2000 sqft
80 Main Street, Markham, Ontario • L3R 2E7 • Unionville
- 5 bath
- 5 bed
- 3000 sqft
173 Helen Avenue, Markham, Ontario • L3R 1J6 • Village Green-South Unionville




