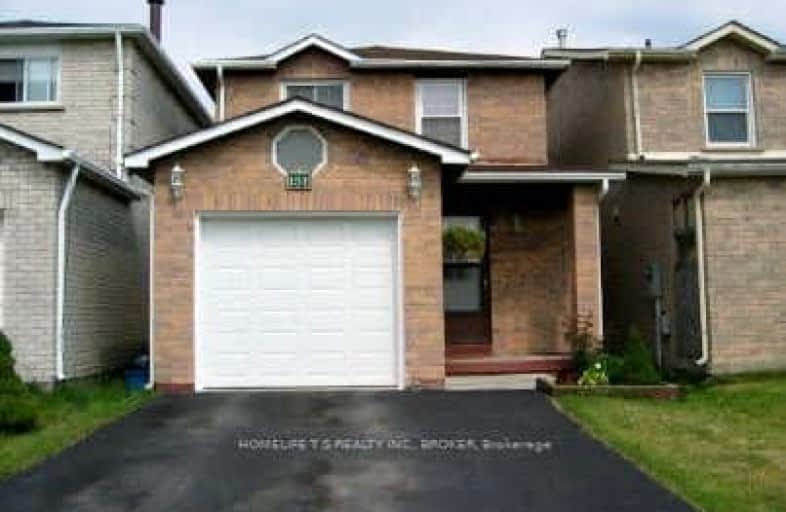Car-Dependent
- Almost all errands require a car.
18
/100
Good Transit
- Some errands can be accomplished by public transportation.
52
/100
Somewhat Bikeable
- Most errands require a car.
44
/100

St Benedict Catholic Elementary School
Elementary: Catholic
1.04 km
St Francis Xavier Catholic Elementary School
Elementary: Catholic
0.53 km
Coppard Glen Public School
Elementary: Public
1.10 km
Wilclay Public School
Elementary: Public
0.83 km
Armadale Public School
Elementary: Public
1.03 km
Randall Public School
Elementary: Public
0.23 km
Milliken Mills High School
Secondary: Public
1.65 km
Mary Ward Catholic Secondary School
Secondary: Catholic
3.28 km
Father Michael McGivney Catholic Academy High School
Secondary: Catholic
1.20 km
Albert Campbell Collegiate Institute
Secondary: Public
3.56 km
Middlefield Collegiate Institute
Secondary: Public
1.60 km
Bill Crothers Secondary School
Secondary: Public
2.87 km
-
Aldergrove Park
ON 1.2km -
Muirlands Park
40 Muirlands (McCowan & McNicoll), Scarborough ON M1V 2B4 2.49km -
Toogood Pond
Carlton Rd (near Main St.), Unionville ON L3R 4J8 4.15km
-
TD Bank Financial Group
7077 Kennedy Rd (at Steeles Ave. E, outside Pacific Mall), Markham ON L3R 0N8 2.42km -
RBC Royal Bank
6021 Steeles Ave E (at Markham Rd.), Scarborough ON M1V 5P7 2.6km -
TD Bank Financial Group
7670 Markham Rd, Markham ON L3S 4S1 2.76km


