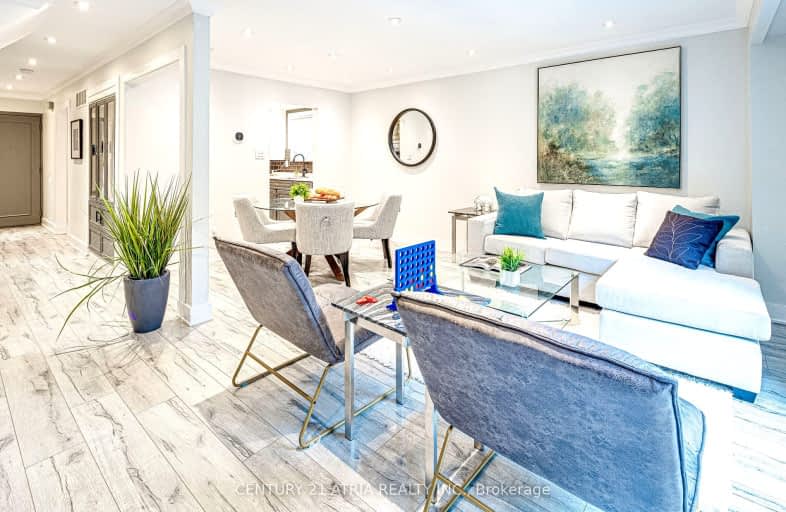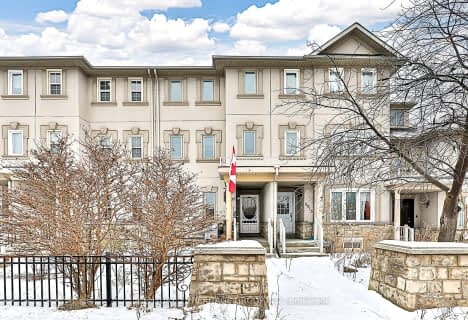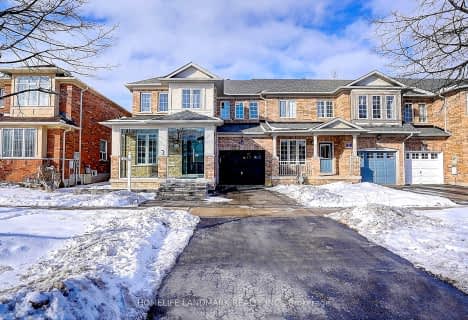
3D Walkthrough
Somewhat Walkable
- Some errands can be accomplished on foot.
69
/100
Some Transit
- Most errands require a car.
39
/100
Somewhat Bikeable
- Most errands require a car.
44
/100

Stornoway Crescent Public School
Elementary: Public
0.76 km
St Rene Goupil-St Luke Catholic Elementary School
Elementary: Catholic
1.22 km
Johnsview Village Public School
Elementary: Public
1.18 km
St Anthony Catholic Elementary School
Elementary: Catholic
1.07 km
Willowbrook Public School
Elementary: Public
0.43 km
Woodland Public School
Elementary: Public
0.91 km
St. Joseph Morrow Park Catholic Secondary School
Secondary: Catholic
3.42 km
Thornlea Secondary School
Secondary: Public
0.29 km
Brebeuf College School
Secondary: Catholic
2.80 km
Langstaff Secondary School
Secondary: Public
3.28 km
Thornhill Secondary School
Secondary: Public
2.34 km
St Robert Catholic High School
Secondary: Catholic
2.02 km
-
Pamona Valley Tennis Club
Markham ON 1.05km -
Bestview Park
Ontario 3.01km -
Ruddington Park
75 Ruddington Dr, Toronto ON 4km
-
TD Bank Financial Group
7967 Yonge St, Thornhill ON L3T 2C4 1.9km -
TD Bank Financial Group
220 Commerce Valley Dr W, Markham ON L3T 0A8 2.25km -
CIBC
300 W Beaver Creek Rd (at Highway 7), Richmond Hill ON L4B 3B1 2.25km













